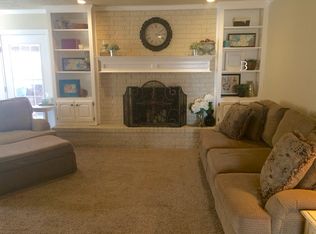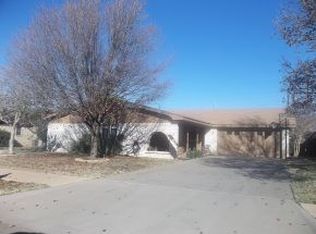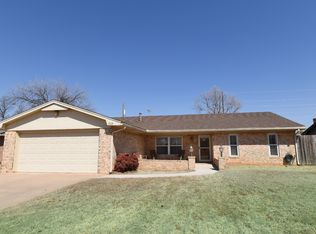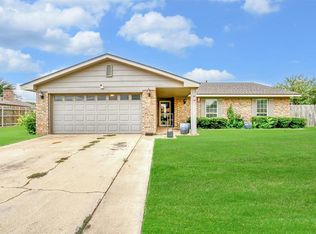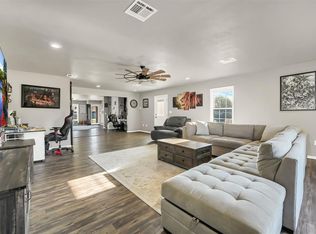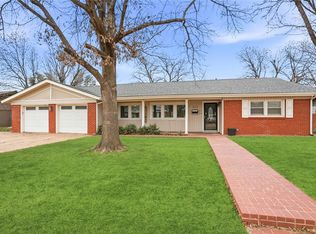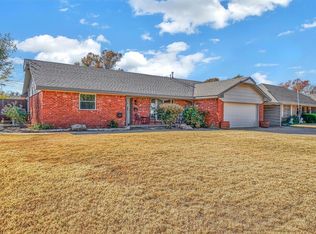Beautiful Fully Renovated Home with Modern Upgrades!
Step into this beautifully updated home featuring a spacious open-concept design with a very large living room, dining area, and stunning kitchen. Natural light fills space through expansive windows, creating a bright and inviting atmosphere.
The modern kitchen boasts quartz countertops, brand-new stainless steel appliances, a stylish brick backsplash, a large island with ample storage and elegant pendant lighting, and stylish kitchen cabinets in modern colors. Additional upgrades include new windows, canned lighting, flooring, and fixtures throughout the home.
The primary suite offers a private bathroom with a large, walk-in tiled shower, complete with handicap-accessible handles. A dedicated laundry room provides extra convenience.
Enjoy outdoor living in the spacious backyard featuring a new privacy fence and a large covered patio—perfect for relaxing or entertaining. Other upgrades include new roof (2025), updated soffits and eaves and new shutters.
Move-in ready and fully modernized, this home is a must-see! Schedule your showing today!
For sale
$262,000
703 Comanche Trl, Altus, OK 73521
3beds
1,880sqft
Est.:
Single Family Residence
Built in 1974
8,651.02 Square Feet Lot
$-- Zestimate®
$139/sqft
$-- HOA
What's special
Updated soffits and eavesSpacious open-concept designNew privacy fenceSpacious backyardPrivate bathroomModern kitchenDedicated laundry room
- 324 days |
- 282 |
- 21 |
Zillow last checked: 8 hours ago
Listing updated: January 23, 2026 at 02:00pm
Listed by:
Jill Graumann 580-706-0259,
Re/Max Property Place
Source: MLSOK/OKCMAR,MLS#: 1159936
Tour with a local agent
Facts & features
Interior
Bedrooms & bathrooms
- Bedrooms: 3
- Bathrooms: 2
- Full bathrooms: 2
Heating
- Central
Cooling
- Has cooling: Yes
Appliances
- Included: Gas Range
Features
- Windows: Double Pane Windows
- Has fireplace: No
- Fireplace features: None
Interior area
- Total structure area: 1,880
- Total interior livable area: 1,880 sqft
Property
Parking
- Total spaces: 2
- Parking features: Concrete
- Garage spaces: 2
Features
- Levels: One
- Stories: 1
- Patio & porch: Patio
Lot
- Size: 8,651.02 Square Feet
- Features: Interior Lot
Details
- Parcel number: 703NONEComanche73521
- Special conditions: None
Construction
Type & style
- Home type: SingleFamily
- Architectural style: Traditional
- Property subtype: Single Family Residence
Materials
- Brick
- Foundation: Slab
- Roof: Composition
Condition
- Year built: 1974
Community & HOA
Location
- Region: Altus
Financial & listing details
- Price per square foot: $139/sqft
- Tax assessed value: $122,523
- Annual tax amount: $1,095
- Date on market: 3/16/2025
- Listing terms: Cash,Conventional,Sell FHA or VA,Rural Housing Services
Estimated market value
Not available
Estimated sales range
Not available
$1,771/mo
Price history
Price history
| Date | Event | Price |
|---|---|---|
| 7/15/2025 | Price change | $262,000-2.2%$139/sqft |
Source: | ||
| 6/30/2025 | Price change | $268,000-0.4%$143/sqft |
Source: | ||
| 4/24/2025 | Price change | $269,000-2.1%$143/sqft |
Source: | ||
| 3/16/2025 | Listed for sale | $274,750+198.6%$146/sqft |
Source: | ||
| 10/23/2024 | Sold | $92,000$49/sqft |
Source: Public Record Report a problem | ||
Public tax history
Public tax history
| Year | Property taxes | Tax assessment |
|---|---|---|
| 2024 | $1,095 +5% | $13,631 +3% |
| 2023 | $1,043 +3.9% | $13,234 +3% |
| 2022 | $1,004 -0.8% | $12,849 |
Find assessor info on the county website
BuyAbility℠ payment
Est. payment
$1,473/mo
Principal & interest
$1243
Property taxes
$138
Home insurance
$92
Climate risks
Neighborhood: 73521
Nearby schools
GreatSchools rating
- 5/10Altus Elementary SchoolGrades: 3-4Distance: 0.5 mi
- 7/10Altus Junior High SchoolGrades: 7-8Distance: 3.3 mi
- 5/10Altus High SchoolGrades: 9-12Distance: 2.2 mi
Schools provided by the listing agent
- Elementary: Altus Early Childhood Center,Altus ES,Altus Primary School,Rivers ES
- Middle: Altus Intermediate School,Altus JHS
- High: Altus HS
Source: MLSOK/OKCMAR. This data may not be complete. We recommend contacting the local school district to confirm school assignments for this home.
- Loading
- Loading
