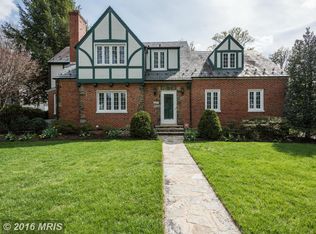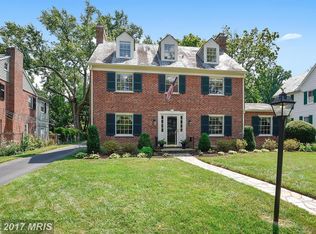Sold for $965,000
$965,000
703 Chumleigh Rd, Baltimore, MD 21212
5beds
2,255sqft
Single Family Residence
Built in 1935
8,125 Square Feet Lot
$967,700 Zestimate®
$428/sqft
$4,079 Estimated rent
Home value
$967,700
$881,000 - $1.06M
$4,079/mo
Zestimate® history
Loading...
Owner options
Explore your selling options
What's special
Situated on Stoneleigh’s premier block, this 5 bedroom, 2 ½ bathroom home is truly exceptional. The first floor features an elegant, family friendly floorplan with a large family room, two fireplaces, sunroom, hardwood floors, gorgeous colors, and an abundance of natural light. Enter through the double foyer which is flanked by the formal living room and dining room. Walk back to the light and bright kitchen which opens to the large family room. The second floor has 4 bedrooms and 2 bathrooms. The primary bedroom features a walk-in closet and updated en-suite bathroom with a double vanity and double shower heads. The hall bathroom is newly renovated. The third level is a versatile space perfect as an extra bedroom, living room, or rec/family room. The basement of the home provides extra storage. Enjoy the beautifully and thoughtfully landscaped, fully fenced rear yard complete with a new large patio and two car garage. So many timeless updates without losing any of the historic charm. One can just move right in! Enjoy everything the Stoneleigh neighborhood has to offer at 703 Chumleigh Road.
Zillow last checked: 8 hours ago
Listing updated: March 31, 2025 at 08:45am
Listed by:
Caroline Kuntz 561-573-6971,
Compass
Bought with:
Nancy Hulsman, 79849
Coldwell Banker Realty
Source: Bright MLS,MLS#: MDBC2117636
Facts & features
Interior
Bedrooms & bathrooms
- Bedrooms: 5
- Bathrooms: 3
- Full bathrooms: 2
- 1/2 bathrooms: 1
- Main level bathrooms: 1
Primary bedroom
- Features: Attached Bathroom, Bathroom - Walk-In Shower, Double Sink, Flooring - HardWood, Walk-In Closet(s), Window Treatments
- Level: Upper
Bedroom 2
- Features: Flooring - HardWood
- Level: Upper
Bedroom 3
- Features: Flooring - HardWood
- Level: Upper
Bedroom 4
- Features: Flooring - HardWood
- Level: Upper
Bedroom 5
- Features: Flooring - Carpet
- Level: Upper 2
Primary bathroom
- Level: Upper
Bathroom 1
- Level: Upper
Basement
- Level: Lower
Dining room
- Features: Flooring - HardWood
- Level: Main
Family room
- Features: Flooring - HardWood, Fireplace - Wood Burning
- Level: Main
Half bath
- Level: Main
Kitchen
- Features: Flooring - HardWood
- Level: Main
Living room
- Features: Fireplace - Wood Burning, Flooring - HardWood
- Level: Main
Storage room
- Level: Upper 2
Other
- Features: Flooring - HardWood
- Level: Main
Heating
- Central, Natural Gas
Cooling
- Central Air, Electric
Appliances
- Included: Water Heater, Washer, Stainless Steel Appliance(s), Refrigerator, Range Hood, Oven/Range - Gas, Freezer, Dryer, Disposal, Dishwasher, Gas Water Heater
- Laundry: In Basement
Features
- Walk-In Closet(s), Upgraded Countertops, Formal/Separate Dining Room, Floor Plan - Traditional, Family Room Off Kitchen, Dining Area, Crown Molding, Combination Kitchen/Living, Ceiling Fan(s), Plaster Walls, 9'+ Ceilings
- Flooring: Hardwood, Wood
- Doors: Atrium
- Windows: Window Treatments
- Basement: Unfinished
- Number of fireplaces: 2
Interior area
- Total structure area: 3,029
- Total interior livable area: 2,255 sqft
- Finished area above ground: 2,255
- Finished area below ground: 0
Property
Parking
- Total spaces: 2
- Parking features: Garage Faces Front, Detached
- Garage spaces: 2
Accessibility
- Accessibility features: None
Features
- Levels: Four
- Stories: 4
- Patio & porch: Patio
- Pool features: None
- Fencing: Full,Wood
Lot
- Size: 8,125 sqft
- Dimensions: 1.00 x
Details
- Additional structures: Above Grade, Below Grade
- Parcel number: 04090902656560
- Zoning: R
- Special conditions: Standard
Construction
Type & style
- Home type: SingleFamily
- Architectural style: Colonial
- Property subtype: Single Family Residence
Materials
- Aluminum Siding
- Foundation: Stone
- Roof: Slate
Condition
- New construction: No
- Year built: 1935
Utilities & green energy
- Sewer: Public Sewer
- Water: Public
Community & neighborhood
Location
- Region: Baltimore
- Subdivision: Stoneleigh
Other
Other facts
- Listing agreement: Exclusive Agency
- Ownership: Fee Simple
Price history
| Date | Event | Price |
|---|---|---|
| 3/31/2025 | Sold | $965,000-3.4%$428/sqft |
Source: | ||
| 3/10/2025 | Contingent | $999,000$443/sqft |
Source: | ||
| 3/6/2025 | Listed for sale | $999,000+29.7%$443/sqft |
Source: | ||
| 1/22/2018 | Sold | $770,000-0.6%$341/sqft |
Source: | ||
| 1/15/2018 | Pending sale | $775,000$344/sqft |
Source: Long & Foster Real Estate, Inc #BC10107964 Report a problem | ||
Public tax history
| Year | Property taxes | Tax assessment |
|---|---|---|
| 2025 | $9,839 +19.8% | $716,400 +5.7% |
| 2024 | $8,212 +6.1% | $677,567 +6.1% |
| 2023 | $7,741 +6.5% | $638,733 +6.5% |
Find assessor info on the county website
Neighborhood: 21212
Nearby schools
GreatSchools rating
- 9/10Stoneleigh Elementary SchoolGrades: K-5Distance: 0.4 mi
- 6/10Dumbarton Middle SchoolGrades: 6-8Distance: 0.3 mi
- 9/10Towson High Law & Public PolicyGrades: 9-12Distance: 0.7 mi
Schools provided by the listing agent
- Elementary: Stoneleigh
- Middle: Dumbarton
- High: Towson
- District: Baltimore County Public Schools
Source: Bright MLS. This data may not be complete. We recommend contacting the local school district to confirm school assignments for this home.
Get pre-qualified for a loan
At Zillow Home Loans, we can pre-qualify you in as little as 5 minutes with no impact to your credit score.An equal housing lender. NMLS #10287.

