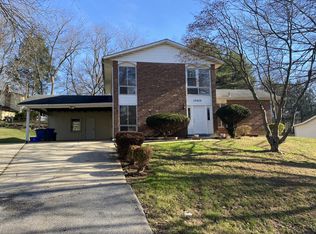Lovely split-level flooded with natural light that reflects on beautiful hardwood floors. Sunlit and spacious LR. Eat-in kitchen and DR offer views of tree-lined backyard. Family room w/ fireplace and adjacent screened-in porch ideal for relaxation. Upper lvl offers master suite & 2beds w/large windows. Well-manicured front and backyards. Close to ICC, Glenmont Metro, RideOn bus, parks and shops.
This property is off market, which means it's not currently listed for sale or rent on Zillow. This may be different from what's available on other websites or public sources.

