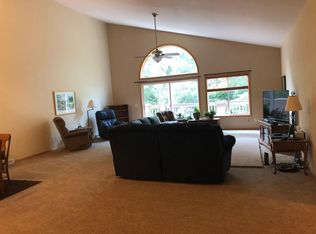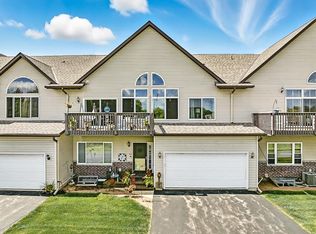Closed
$305,000
703 Cherokee Path, Lake Mills, WI 53551
3beds
1,844sqft
Condominium
Built in 2005
-- sqft lot
$309,700 Zestimate®
$165/sqft
$2,128 Estimated rent
Home value
$309,700
$294,000 - $325,000
$2,128/mo
Zestimate® history
Loading...
Owner options
Explore your selling options
What's special
Showings Start at Open House, Thursday, November 20, 4-6 PM. Roomy End Unit Ranch Style Condo with private two-car garage in quiet area. Ready to move right in. Everything you need is on the main level (including laundry!) There's extra storage & an extra bedroom / full bath on the lower level too. Kitchen / Dining / Living Area is wide open. Primary Bedroom has walk-in-closet and duel vanity. Enjoy small town charm in desirable Lake Mills, but still be convenient to Madison & Milwaukee with a quick & easy connection to the Interstate.
Zillow last checked: 8 hours ago
Listing updated: January 10, 2026 at 02:42am
Listed by:
Don White HomeInfo@firstweber.com,
First Weber Inc
Bought with:
Lane Manning
Source: WIREX MLS,MLS#: 2011212 Originating MLS: South Central Wisconsin MLS
Originating MLS: South Central Wisconsin MLS
Facts & features
Interior
Bedrooms & bathrooms
- Bedrooms: 3
- Bathrooms: 3
- Full bathrooms: 3
- Main level bedrooms: 2
Primary bedroom
- Level: Main
- Area: 224
- Dimensions: 16 x 14
Bedroom 2
- Level: Main
- Area: 192
- Dimensions: 16 x 12
Bedroom 3
- Level: Lower
- Area: 221
- Dimensions: 17 x 13
Bathroom
- Features: Master Bedroom Bath: Full, Master Bedroom Bath, Master Bedroom Bath: Tub/Shower Combo
Kitchen
- Level: Main
- Area: 171
- Dimensions: 19 x 9
Living room
- Level: Main
- Area: 380
- Dimensions: 20 x 19
Heating
- Natural Gas, Forced Air
Cooling
- Central Air
Features
- Walk-In Closet(s), High Speed Internet, Breakfast Bar, Kitchen Island
- Flooring: Wood or Sim.Wood Floors
- Basement: Full,Finished,Concrete
- Common walls with other units/homes: End Unit
Interior area
- Total structure area: 1,844
- Total interior livable area: 1,844 sqft
- Finished area above ground: 1,524
- Finished area below ground: 320
Property
Parking
- Parking features: 2 Car, Attached
- Has attached garage: Yes
Features
- Levels: 1 Story
- Exterior features: Private Entrance
Details
- Parcel number: 24607131224037
- Zoning: res
- Special conditions: Arms Length
Construction
Type & style
- Home type: Condo
- Property subtype: Condominium
- Attached to another structure: Yes
Materials
- Vinyl Siding, Brick
Condition
- 11-20 Years
- New construction: No
- Year built: 2005
Utilities & green energy
- Sewer: Public Sewer
- Water: Public
- Utilities for property: Cable Available
Community & neighborhood
Location
- Region: Lake Mills
- Municipality: Lake Mills
HOA & financial
HOA
- Has HOA: Yes
- HOA fee: $250 monthly
- Amenities included: Rental Allowed, Common Green Space
Price history
| Date | Event | Price |
|---|---|---|
| 1/8/2026 | Sold | $305,000$165/sqft |
Source: | ||
| 11/29/2025 | Pending sale | $305,000$165/sqft |
Source: | ||
| 11/19/2025 | Listed for sale | $305,000$165/sqft |
Source: | ||
| 6/27/2025 | Sold | $305,000$165/sqft |
Source: | ||
| 5/1/2025 | Contingent | $305,000$165/sqft |
Source: | ||
Public tax history
| Year | Property taxes | Tax assessment |
|---|---|---|
| 2024 | $3,909 -2.2% | $180,900 |
| 2023 | $3,997 +4.7% | $180,900 |
| 2022 | $3,816 +2% | $180,900 |
Find assessor info on the county website
Neighborhood: 53551
Nearby schools
GreatSchools rating
- 5/10Lake Mills Elementary SchoolGrades: PK-4Distance: 0.2 mi
- 7/10Lake Mills Middle SchoolGrades: 5-8Distance: 0.7 mi
- 6/10Lake Mills High SchoolGrades: 9-12Distance: 1.2 mi
Schools provided by the listing agent
- Elementary: Lake Mills
- Middle: Lake Mills
- High: Lake Mills
- District: Lake Mills
Source: WIREX MLS. This data may not be complete. We recommend contacting the local school district to confirm school assignments for this home.
Get pre-qualified for a loan
At Zillow Home Loans, we can pre-qualify you in as little as 5 minutes with no impact to your credit score.An equal housing lender. NMLS #10287.
Sell for more on Zillow
Get a Zillow Showcase℠ listing at no additional cost and you could sell for .
$309,700
2% more+$6,194
With Zillow Showcase(estimated)$315,894

