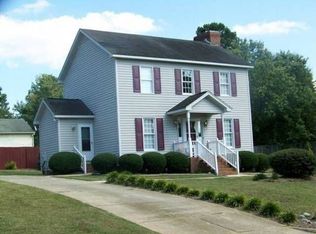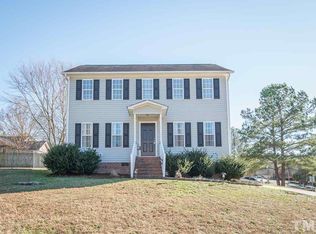Partial brick ranch w/open floor plan close to shopping/White Oak. NO HOA fees! New HVAC 2016. New roof 2014. 2-car garage, storage shed out back. MBR suite has WIC, vaulted trey ceiling, dual vanity, separate garden tub, shower. 10 ft ceilings in living room. Eat-In-Kitchen w/bay window. Separate dining room. Brick FP was previously used for gas logs, set up for wood burning now. Termite contract in place - just inspected. See agent remarks for more.
This property is off market, which means it's not currently listed for sale or rent on Zillow. This may be different from what's available on other websites or public sources.

