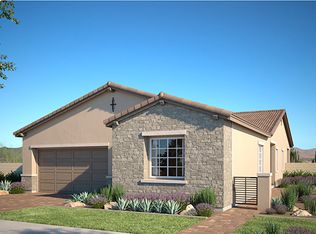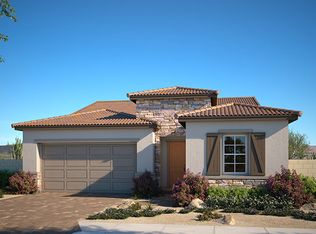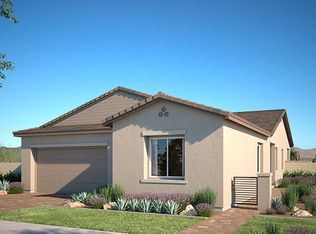Closed
$524,800
703 Cadence View Way, Henderson, NV 89011
3beds
1,785sqft
Single Family Residence
Built in 2022
5,662.8 Square Feet Lot
$514,600 Zestimate®
$294/sqft
$2,291 Estimated rent
Home value
$514,600
$463,000 - $571,000
$2,291/mo
Zestimate® history
Loading...
Owner options
Explore your selling options
What's special
You will simply love living in one of the fastest growing and beautiful communities. This highly upgraded beauty has an open airy floor plan. Fabulous spacious kitchen with lots of cabinet space, large walk in pantry along with Quarts countertops with large sliding doors leading to your large covered patio. All Stainless Steel Appliances stay. Plus New Washer and Dryer. Beautiful Primary Bedroom with with French Doors leading to your private landscaped backyard. Gorgeous Primary Bath. You'll think you're at a resort! Don't miss out on the one. Call today to schedule a showing and enjoy everything Cadence has to offer. You'll be glad you did!
Zillow last checked: 8 hours ago
Listing updated: July 16, 2025 at 12:32am
Listed by:
Elie Morris S.0069241 (702)236-1095,
Signature Real Estate Group
Bought with:
Christina Cova-Simmons, BS.0063495
Huntington & Ellis, A Real Est
Source: LVR,MLS#: 2589434 Originating MLS: Greater Las Vegas Association of Realtors Inc
Originating MLS: Greater Las Vegas Association of Realtors Inc
Facts & features
Interior
Bedrooms & bathrooms
- Bedrooms: 3
- Bathrooms: 3
- Full bathrooms: 2
- 1/2 bathrooms: 1
Primary bedroom
- Description: Ceiling Fan,Downstairs,Walk-In Closet(s)
- Dimensions: 14x14
Bedroom 3
- Description: Ceiling Fan,Closet
- Dimensions: 12x12
Bedroom 3
- Description: Ceiling Fan,Closet
- Dimensions: 12x12
Dining room
- Description: Dining Area
- Dimensions: 12x10
Great room
- Description: Downstairs
- Dimensions: 11x16
Kitchen
- Description: Breakfast Bar/Counter,Breakfast Nook/Eating Area,Island,Lighting Recessed,Pantry,Quartz Countertops,Stainless Steel Appliances,Walk-in Pantry
- Dimensions: 12x12
Heating
- Central, Gas
Cooling
- Central Air, Electric
Appliances
- Included: Dryer, Disposal, Gas Range, Microwave, Refrigerator, Washer
- Laundry: Electric Dryer Hookup, Gas Dryer Hookup, Main Level, Laundry Room
Features
- Bedroom on Main Level, Ceiling Fan(s), Primary Downstairs, Pot Rack
- Flooring: Tile
- Windows: Low-Emissivity Windows
- Has fireplace: No
Interior area
- Total structure area: 1,785
- Total interior livable area: 1,785 sqft
Property
Parking
- Total spaces: 2
- Parking features: Attached, Finished Garage, Garage, Inside Entrance
- Attached garage spaces: 2
Features
- Stories: 1
- Patio & porch: Covered, Patio
- Exterior features: Barbecue, Patio, Private Yard, Sprinkler/Irrigation
- Pool features: Community
- Fencing: Block,Back Yard
Lot
- Size: 5,662 sqft
- Features: Drip Irrigation/Bubblers, Desert Landscaping, Fruit Trees, Landscaped, Sprinklers Timer, < 1/4 Acre
Details
- Parcel number: 17905319005
- Zoning description: Single Family
- Horse amenities: None
Construction
Type & style
- Home type: SingleFamily
- Architectural style: One Story
- Property subtype: Single Family Residence
Materials
- Frame, Stucco
- Roof: Tile
Condition
- Good Condition,Resale
- Year built: 2022
Details
- Builder model: Chelsea
- Builder name: Woodside
Utilities & green energy
- Electric: Photovoltaics None
- Sewer: Public Sewer
- Water: Public
- Utilities for property: Cable Available, Underground Utilities
Green energy
- Energy efficient items: Windows
Community & neighborhood
Security
- Security features: Fire Sprinkler System
Community
- Community features: Pool
Location
- Region: Henderson
- Subdivision: Cadence Village Parcel 5-R1-4
HOA & financial
HOA
- Has HOA: Yes
- HOA fee: $165 quarterly
- Amenities included: Basketball Court, Dog Park, Jogging Path, Playground, Pool
- Services included: Association Management
- Association name: Cadence
- Association phone: 702-605-3111
- Second HOA fee: $55 monthly
Other
Other facts
- Listing agreement: Exclusive Right To Sell
- Listing terms: Cash,Conventional,VA Loan
- Ownership: Single Family Residential
Price history
| Date | Event | Price |
|---|---|---|
| 7/25/2024 | Listing removed | -- |
Source: | ||
| 7/19/2024 | Listed for rent | $2,400+4.6%$1/sqft |
Source: | ||
| 7/16/2024 | Sold | $524,8000%$294/sqft |
Source: | ||
| 6/24/2024 | Pending sale | $525,000$294/sqft |
Source: | ||
| 6/21/2024 | Listed for sale | $525,000-12.5%$294/sqft |
Source: | ||
Public tax history
| Year | Property taxes | Tax assessment |
|---|---|---|
| 2025 | $5,083 -9.5% | $171,606 -13% |
| 2024 | $5,614 +414.8% | $197,147 +436.5% |
| 2023 | $1,091 0% | $36,750 |
Find assessor info on the county website
Neighborhood: Pittman
Nearby schools
GreatSchools rating
- 3/10C T Sewell Elementary SchoolGrades: PK-5Distance: 0.9 mi
- 6/10B Mahlon Brown Junior High SchoolGrades: 6-8Distance: 1.4 mi
- 3/10Basic Academy of Int'l Studies High SchoolGrades: 9-12Distance: 2.1 mi
Schools provided by the listing agent
- Elementary: Josh, Stevens,Josh, Stevens
- Middle: Brown B. Mahlon
- High: Basic Academy
Source: LVR. This data may not be complete. We recommend contacting the local school district to confirm school assignments for this home.
Get a cash offer in 3 minutes
Find out how much your home could sell for in as little as 3 minutes with a no-obligation cash offer.
Estimated market value
$514,600
Get a cash offer in 3 minutes
Find out how much your home could sell for in as little as 3 minutes with a no-obligation cash offer.
Estimated market value
$514,600


