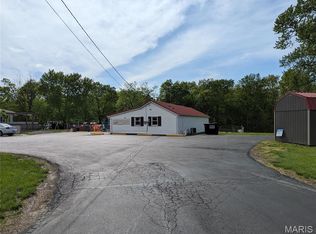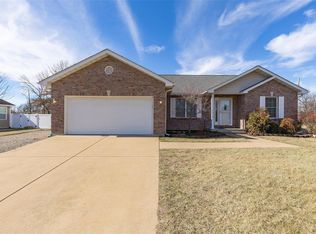Closed
Listing Provided by:
David L Werner 314-402-0176,
Coldwell Banker Hulsey
Bought with: Coldwell Banker Hulsey
Price Unknown
703 Burks Rd, Farmington, MO 63640
3beds
2,047sqft
Single Family Residence
Built in 1915
0.58 Acres Lot
$142,100 Zestimate®
$--/sqft
$1,073 Estimated rent
Home value
$142,100
$99,000 - $205,000
$1,073/mo
Zestimate® history
Loading...
Owner options
Explore your selling options
What's special
Lots of character in this charming farmhouse that sits on 1/2 acre on the edge of town! Spacious kitchen with appliances, main floor laundry and fabulous storage space. Formal dining room, main floor bedroom plus 2 more upstairs. Nice covered porch, big deck, breezeway and 2 car garage! Needs a little finish work/priced accordingly.
Zillow last checked: 8 hours ago
Listing updated: October 03, 2025 at 01:35pm
Listing Provided by:
David L Werner 314-402-0176,
Coldwell Banker Hulsey
Bought with:
David L Werner, 2001005999
Coldwell Banker Hulsey
Source: MARIS,MLS#: 25022831 Originating MLS: Mineral Area Board of REALTORS
Originating MLS: Mineral Area Board of REALTORS
Facts & features
Interior
Bedrooms & bathrooms
- Bedrooms: 3
- Bathrooms: 2
- Full bathrooms: 1
- 1/2 bathrooms: 1
- Main level bathrooms: 2
- Main level bedrooms: 1
Bedroom
- Level: Main
- Area: 144
- Dimensions: 12 x 12
Bedroom
- Level: Upper
- Area: 120
- Dimensions: 10 x 12
Bedroom
- Level: Upper
- Area: 100
- Dimensions: 10 x 10
Dining room
- Level: Main
- Area: 144
- Dimensions: 12 x 12
Kitchen
- Features: Floor Covering: Ceramic Tile
- Level: Main
- Area: 216
- Dimensions: 12 x 18
Living room
- Level: Main
- Area: 154
- Dimensions: 14 x 11
Heating
- Forced Air, Electric
Cooling
- Ceiling Fan(s), Central Air, Electric
Appliances
- Included: Electric Water Heater, Electric Range, Electric Oven, Refrigerator
- Laundry: Main Level
Features
- Separate Dining, Eat-in Kitchen, High Speed Internet
- Basement: None
- Has fireplace: No
- Fireplace features: None
Interior area
- Total structure area: 2,047
- Total interior livable area: 2,047 sqft
- Finished area above ground: 2,047
- Finished area below ground: 0
Property
Parking
- Total spaces: 3
- Parking features: Attached, Garage
- Attached garage spaces: 2
- Carport spaces: 1
- Covered spaces: 3
Features
- Levels: One and One Half
- Patio & porch: Deck
Lot
- Size: 0.58 Acres
- Dimensions: 262 x 187
Details
- Parcel number: 109029000000009.00
- Special conditions: In Foreclosure,Real Estate Owned
Construction
Type & style
- Home type: SingleFamily
- Architectural style: Traditional,Other
- Property subtype: Single Family Residence
Condition
- Year built: 1915
Utilities & green energy
- Sewer: Public Sewer
- Water: Public
- Utilities for property: Cable Available, Electricity Connected, Natural Gas Available, Phone Available, Sewer Connected, Water Connected
Community & neighborhood
Location
- Region: Farmington
- Subdivision: None
Other
Other facts
- Listing terms: Cash,Conventional
- Ownership: Bank
- Road surface type: Gravel
Price history
| Date | Event | Price |
|---|---|---|
| 10/3/2025 | Sold | -- |
Source: | ||
| 1/20/2023 | Sold | -- |
Source: | ||
| 1/18/2023 | Pending sale | $135,000$66/sqft |
Source: | ||
| 12/9/2022 | Contingent | $135,000$66/sqft |
Source: | ||
| 10/6/2022 | Listed for sale | $135,000$66/sqft |
Source: | ||
Public tax history
| Year | Property taxes | Tax assessment |
|---|---|---|
| 2024 | $916 -0.2% | $18,180 |
| 2023 | $917 -0.2% | $18,180 |
| 2022 | $919 +0.3% | $18,180 |
Find assessor info on the county website
Neighborhood: 63640
Nearby schools
GreatSchools rating
- 4/10Jefferson Elementary SchoolGrades: 1-4Distance: 1.1 mi
- 6/10Farmington Middle SchoolGrades: 7-8Distance: 1.7 mi
- 5/10Farmington Sr. High SchoolGrades: 9-12Distance: 2.4 mi
Schools provided by the listing agent
- Elementary: Farmington R-Vii
- Middle: Farmington Middle
- High: Farmington Sr. High
Source: MARIS. This data may not be complete. We recommend contacting the local school district to confirm school assignments for this home.
Get a cash offer in 3 minutes
Find out how much your home could sell for in as little as 3 minutes with a no-obligation cash offer.
Estimated market value$142,100
Get a cash offer in 3 minutes
Find out how much your home could sell for in as little as 3 minutes with a no-obligation cash offer.
Estimated market value
$142,100

