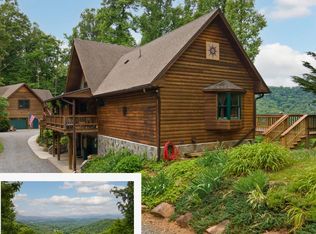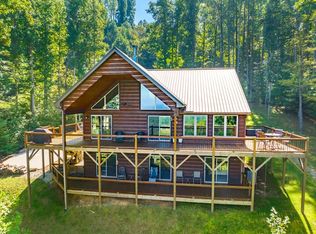Sold for $789,000
$789,000
703 Bryson Branch Road, Franklin, NC 28734
3beds
--sqft
Single Family Residence
Built in 2007
23.68 Acres Lot
$823,800 Zestimate®
$--/sqft
$2,108 Estimated rent
Home value
$823,800
Estimated sales range
Not available
$2,108/mo
Zestimate® history
Loading...
Owner options
Explore your selling options
What's special
A wonderful escape from the hustle & bustle! Privacy abounds with this gorgeous 3BR 2.5BA + loft space Goshen Timber Frame that sits perfectly perched in the center of 23+ unrestricted acres to call your own! Rustic & charming with all the creature comforts you need to live the mountain life! You'll be struck by the soaring ceilings w/the characteristic tongue & groove & large beams. Hardwood floors throughout and huge windows to let in the natural light create a sense of a cozy, yet airy space. A lovely soapstone wood stove provides efficient warmth for chilly mountain evenings. The large kitchen with granite and custom cabinetry features plenty of space for whipping up a recipe or just enjoying good company. The sprawling primary suite on the main level provides a lovely space to relax & unwind at the end of the day. A covered front porch & expansive rear deck w/new Trex give you options for enjoying the outdoors. Lower level features a family room w/kitchenette + 2 add'l BRs & full bath, pellet stove, access to the lower terrace & an oversized garage. Lovely landscaping, plenty of parking and your very own gated entrance. This is truly a sanctuary you will never want to leave!
Zillow last checked: 8 hours ago
Listing updated: November 12, 2024 at 09:59am
Listed by:
Stephanie Sainz,
Bald Head Realty
Bought with:
Non Member
Non-Member Office
Source: HCMLS,MLS#: 104511Originating MLS: Highlands Cashiers Board of Realtors
Facts & features
Interior
Bedrooms & bathrooms
- Bedrooms: 3
- Bathrooms: 3
- Full bathrooms: 2
- 1/2 bathrooms: 1
Primary bedroom
- Level: Main
Bedroom 2
- Level: Basement
Bedroom 3
- Level: Basement
Dining room
- Level: Main
Kitchen
- Level: Main
Living room
- Level: Main
Recreation
- Level: Upper
Heating
- Electric, Heat Pump, Wood
Cooling
- Central Air, Electric, Heat Pump
Appliances
- Included: Dryer, Dishwasher, Electric Oven, Microwave, Refrigerator, Washer
Features
- Breakfast Bar, Ceiling Fan(s), Cathedral Ceiling(s), Garden Tub/Roman Tub, Pantry, Walk-In Closet(s)
- Flooring: Tile, Wood
- Basement: Finished,Heated,Walk-Out Access
- Has fireplace: Yes
- Fireplace features: Other, Wood Burning Stove
Property
Parking
- Total spaces: 2
- Parking features: Garage, Two Car Garage, Gravel
- Garage spaces: 2
Features
- Patio & porch: Deck, Porch
- Exterior features: Satellite Dish
- Has view: Yes
- View description: Creek/Stream
- Has water view: Yes
- Water view: Creek/Stream
Lot
- Size: 23.68 Acres
- Features: Steep Slope, Wooded
Details
- Parcel number: 7503659806
Construction
Type & style
- Home type: SingleFamily
- Property subtype: Single Family Residence
Materials
- Fiber Cement, Frame, Stone
- Roof: Metal
Condition
- New construction: No
- Year built: 2007
Utilities & green energy
- Sewer: Septic Permit 3 Bedroom, Septic Tank
- Water: Private, Well
- Utilities for property: Satellite Internet Available
Community & neighborhood
Location
- Region: Franklin
- Subdivision: None
Other
Other facts
- Listing terms: Conventional
Price history
| Date | Event | Price |
|---|---|---|
| 10/18/2024 | Sold | $789,000-1.3% |
Source: Carolina Smokies MLS #26036928 Report a problem | ||
| 8/30/2024 | Contingent | $799,000 |
Source: Carolina Smokies MLS #26036928 Report a problem | ||
| 6/10/2024 | Listed for sale | $799,000+104.9% |
Source: Carolina Smokies MLS #26036928 Report a problem | ||
| 12/18/2014 | Sold | $390,000-16.1% |
Source: Carolina Smokies MLS #53693 Report a problem | ||
| 9/9/2014 | Price change | $465,000-15.4% |
Source: RE/MAX ELITE REALTY #53697 Report a problem | ||
Public tax history
| Year | Property taxes | Tax assessment |
|---|---|---|
| 2025 | $2,126 | $630,880 |
| 2024 | $2,126 +0.6% | $630,880 0% |
| 2023 | $2,115 +11.1% | $630,980 +65.9% |
Find assessor info on the county website
Neighborhood: 28734
Nearby schools
GreatSchools rating
- 2/10Mountain View Intermediate SchoolGrades: 5-6Distance: 2.3 mi
- 6/10Macon Middle SchoolGrades: 7-8Distance: 2.1 mi
- 6/10Macon Early College High SchoolGrades: 9-12Distance: 3.2 mi
Get pre-qualified for a loan
At Zillow Home Loans, we can pre-qualify you in as little as 5 minutes with no impact to your credit score.An equal housing lender. NMLS #10287.

