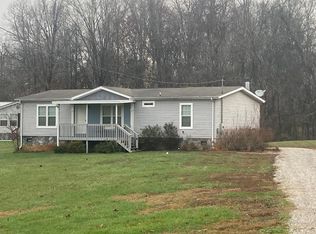All Brick Basement Ranch Home with recent upgrades with fantastic Mountain and Valley Views on 1 acre. Recent Metal Roof, Windows, HVAC, Cabinets, New Lighting, Custom Crown Molding. Finished Basement with Additional Living Qtrs If needed. Home features Hard Wood Floors, Plantation Shutters, Recent Dining area Expanded off Kitchen. Den in Finished Basement that walks out to a New Screened in Porch to take in the breath taking views to the North. Large Storage Shed Stays. Convenient to Sevierville, Kodak, Knoxville, New Market and Jefferson City. Minutes to Smoky Mtns, Shopping and all the tourist attractions that they offer without living there. This is a must see.
This property is off market, which means it's not currently listed for sale or rent on Zillow. This may be different from what's available on other websites or public sources.

