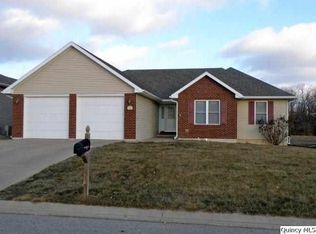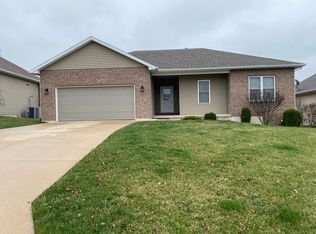Sold for $281,000
$281,000
703 Brookfield Rd, Quincy, IL 62305
4beds
2,508sqft
Single Family Residence, Residential
Built in 2006
7,405.2 Square Feet Lot
$307,100 Zestimate®
$112/sqft
$2,284 Estimated rent
Home value
$307,100
$292,000 - $322,000
$2,284/mo
Zestimate® history
Loading...
Owner options
Explore your selling options
What's special
Abundant natural light floods this open floor plan ranch with 2500 sq ft of finished living area and a lovely wooded view. The master suite features a trey ceiling and a large walk-in closet. The carpeting throughout the home is brand new and the whole interior has been freshly painted. So much else is new, too, including recent replacement of all of the appliances; the stainless steel refrigerator, dishwasher, disposal, range/stove, microwave and the washer/dryer in the main floor laundry, and all convey. The lower, daylight level has just been finished with a large family room, 4th bedroom, and 3rd full bath. This well-built home features 2x6 construction and 9' ceilings. The attic (accessed through the garage) offers plenty of room for future expansion. The back yard is fenced with black aluminum fencing. Located in the Meadow Creek subdivision, you'll love the peaceful setting and occasional view of deer from your backyard and the neighborhood bicycle path and playground.
Zillow last checked: 8 hours ago
Listing updated: December 30, 2023 at 12:01pm
Listed by:
Kathleen Citro Phone:217-224-8100,
Davis & Associates, REALTORS
Bought with:
Sherry Hills, 475135126
Happel, Inc., REALTORS
Source: RMLS Alliance,MLS#: CA1026261 Originating MLS: Capital Area Association of Realtors
Originating MLS: Capital Area Association of Realtors

Facts & features
Interior
Bedrooms & bathrooms
- Bedrooms: 4
- Bathrooms: 3
- Full bathrooms: 3
Bedroom 1
- Level: Main
- Dimensions: 12ft 0in x 13ft 0in
Bedroom 2
- Level: Main
- Dimensions: 10ft 0in x 11ft 0in
Bedroom 3
- Level: Main
- Dimensions: 10ft 0in x 10ft 0in
Bedroom 4
- Level: Lower
- Dimensions: 13ft 0in x 18ft 0in
Other
- Level: Main
- Dimensions: 11ft 0in x 11ft 0in
Other
- Area: 1089
Family room
- Level: Lower
- Dimensions: 17ft 0in x 29ft 0in
Kitchen
- Level: Main
- Dimensions: 11ft 0in x 14ft 0in
Laundry
- Level: Main
- Dimensions: 4ft 0in x 7ft 0in
Living room
- Level: Main
- Dimensions: 14ft 0in x 19ft 0in
Main level
- Area: 1419
Heating
- Electric, Forced Air
Cooling
- Central Air
Appliances
- Included: Dishwasher, Disposal, Microwave, Range, Refrigerator, Washer, Dryer
Features
- Vaulted Ceiling(s), Ceiling Fan(s), High Speed Internet
- Basement: Daylight,Egress Window(s),Finished,Full
Interior area
- Total structure area: 1,419
- Total interior livable area: 2,508 sqft
Property
Parking
- Total spaces: 2
- Parking features: Attached, Paved
- Attached garage spaces: 2
- Details: Number Of Garage Remotes: 1
Features
- Patio & porch: Patio
Lot
- Size: 7,405 sqft
- Dimensions: 65 x 112
- Features: Level, Sloped
Details
- Parcel number: 237068703500
- Zoning description: Residential
Construction
Type & style
- Home type: SingleFamily
- Architectural style: Ranch
- Property subtype: Single Family Residence, Residential
Materials
- Frame, Brick, Vinyl Siding
- Foundation: Concrete Perimeter
- Roof: Shingle
Condition
- New construction: No
- Year built: 2006
Utilities & green energy
- Sewer: Public Sewer
- Water: Public
- Utilities for property: Cable Available
Community & neighborhood
Location
- Region: Quincy
- Subdivision: Meadow Brook
Other
Other facts
- Road surface type: Paved
Price history
| Date | Event | Price |
|---|---|---|
| 12/27/2023 | Sold | $281,000+0.9%$112/sqft |
Source: | ||
| 12/20/2023 | Pending sale | $278,500$111/sqft |
Source: | ||
| 12/2/2023 | Contingent | $278,500$111/sqft |
Source: | ||
| 12/1/2023 | Listed for sale | $278,500+60.1%$111/sqft |
Source: | ||
| 9/17/2018 | Sold | $174,000+7.7%$69/sqft |
Source: | ||
Public tax history
| Year | Property taxes | Tax assessment |
|---|---|---|
| 2024 | $5,594 +29.5% | $91,790 +40.6% |
| 2023 | $4,319 +5.7% | $65,290 +7.1% |
| 2022 | $4,085 -0.8% | $60,960 +2.1% |
Find assessor info on the county website
Neighborhood: 62305
Nearby schools
GreatSchools rating
- 6/10Thomas S Baldwin Elementary School Site 2Grades: K-5Distance: 0.7 mi
- 2/10Quincy Jr High SchoolGrades: 6-8Distance: 2.2 mi
- 3/10Quincy Sr High SchoolGrades: 9-12Distance: 0.6 mi
Schools provided by the listing agent
- Elementary: Baldwin
- Middle: Quincy JR High
Source: RMLS Alliance. This data may not be complete. We recommend contacting the local school district to confirm school assignments for this home.

Get pre-qualified for a loan
At Zillow Home Loans, we can pre-qualify you in as little as 5 minutes with no impact to your credit score.An equal housing lender. NMLS #10287.

