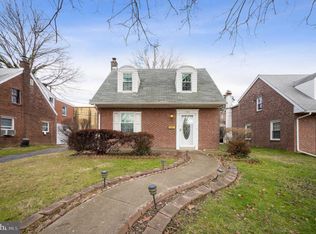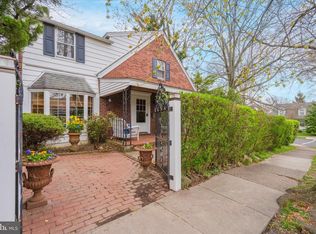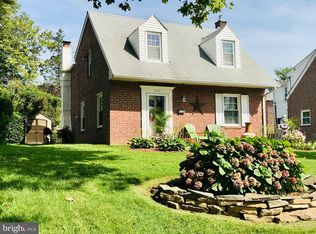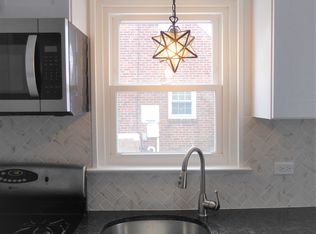Sold for $375,000
$375,000
703 Braxton Rd, Ridley Park, PA 19078
4beds
1,433sqft
Single Family Residence
Built in 1941
4,356 Square Feet Lot
$404,200 Zestimate®
$262/sqft
$2,332 Estimated rent
Home value
$404,200
$384,000 - $424,000
$2,332/mo
Zestimate® history
Loading...
Owner options
Explore your selling options
What's special
Welcome to 703 Braxton Rd, Ridley Park, PA 19078! This fully renovated single-family home is a true gem. The exterior boasts a charming white facade with sleek black trim, giving it a modern and timeless appeal. The property has recently undergone significant upgrades, including a new roof and windows, ensuring both aesthetic appeal and energy efficiency. As you approach the home, you'll immediately notice the meticulously manicured lawn, adding to its attractive curb appeal. The rear yard is securely fenced, providing privacy and creating a safe space for outdoor activities and relaxation. Step inside to discover the stunning interior. The first floor has been completely renovated with an open concept design, seamlessly integrating the kitchen, dining area, and living room. The kitchen is a chef's dream, featuring gorgeous waterfall quartz countertops that serve as a centerpiece. The base cabinets are elegantly finished in a striking blue color, beautifully complemented by the natural tone top cabinets. All appliances and fixtures are brand new, ensuring both functionality and style. One of the highlights of the first floor is the addition of a powder room. This stylishly designed space features wallpaper, a modern vanity, and fixtures that elevate its overall aesthetic appeal. Additionally, there's a bonus room on this level, complete with a coat closet and laminate flooring, providing versatility for a home office, playroom, or guest space. Upstairs, the second floor boasts four generously sized bedrooms, offering ample space for the entire family or guests. The modern bathroom on this floor has been fully redone with all the bells and whistles, creating a luxurious and spa-like experience. This home not only offers remarkable aesthetics but also provides peace of mind with upgraded electrical, plumbing, and HVAC systems. The unfinished basement presents a blank canvas for additional space, allowing you to customize and tailor it to your specific needs. Don't miss the opportunity to make this beautifully renovated home your own. Schedule a showing today and envision the lifestyle this property offers, combining modern elegance with comfort and functionality.
Zillow last checked: 8 hours ago
Listing updated: August 17, 2023 at 05:02pm
Listed by:
William Holder 484-744-4053,
RE/MAX Classic,
Listing Team: The William Holder Realty Team, Co-Listing Agent: Nick Repine 610-888-2646,
RE/MAX Classic
Bought with:
Jenn Geddes, RS321126
KW Philly
Source: Bright MLS,MLS#: PADE2048852
Facts & features
Interior
Bedrooms & bathrooms
- Bedrooms: 4
- Bathrooms: 2
- Full bathrooms: 1
- 1/2 bathrooms: 1
- Main level bathrooms: 1
Basement
- Description: Percent Finished: 0.0
- Area: 0
Heating
- Hot Water, Natural Gas
Cooling
- Central Air, Electric
Appliances
- Included: Microwave, Dishwasher, Oven/Range - Gas, Refrigerator, Electric Water Heater
- Laundry: In Basement, Main Level
Features
- Attic, Ceiling Fan(s), Chair Railings, Combination Dining/Living, Combination Kitchen/Dining, Dining Area, Kitchen Island, Recessed Lighting, Bathroom - Tub Shower, Upgraded Countertops, Dry Wall
- Flooring: Ceramic Tile, Concrete, Hardwood, Laminate
- Windows: Double Pane Windows
- Basement: Unfinished
- Number of fireplaces: 1
- Fireplace features: Electric, Mantel(s)
Interior area
- Total structure area: 1,433
- Total interior livable area: 1,433 sqft
- Finished area above ground: 1,433
- Finished area below ground: 0
Property
Parking
- Total spaces: 1
- Parking features: Shared Driveway, Driveway
- Uncovered spaces: 1
Accessibility
- Accessibility features: None
Features
- Levels: Two
- Stories: 2
- Exterior features: Chimney Cap(s), Sidewalks
- Pool features: None
- Fencing: Chain Link
Lot
- Size: 4,356 sqft
- Dimensions: 45.00 x 100.00
- Features: Suburban
Details
- Additional structures: Above Grade, Below Grade
- Parcel number: 38060016600
- Zoning: RES
- Special conditions: Standard
Construction
Type & style
- Home type: SingleFamily
- Architectural style: Cape Cod
- Property subtype: Single Family Residence
Materials
- Brick, Vinyl Siding
- Foundation: Stone
- Roof: Architectural Shingle
Condition
- Excellent,Very Good,Good
- New construction: No
- Year built: 1941
Utilities & green energy
- Sewer: Public Sewer
- Water: Public
Community & neighborhood
Location
- Region: Ridley Park
- Subdivision: Leedom Ests
- Municipality: RIDLEY TWP
Other
Other facts
- Listing agreement: Exclusive Right To Sell
- Listing terms: Cash,Conventional,FHA,Negotiable,VA Loan
- Ownership: Fee Simple
- Road surface type: Paved
Price history
| Date | Event | Price |
|---|---|---|
| 8/17/2023 | Sold | $375,000+1.4%$262/sqft |
Source: | ||
| 7/17/2023 | Pending sale | $370,000$258/sqft |
Source: | ||
| 6/28/2023 | Listed for sale | $370,000$258/sqft |
Source: | ||
Public tax history
| Year | Property taxes | Tax assessment |
|---|---|---|
| 2025 | $6,383 +2.1% | $180,090 |
| 2024 | $6,253 +4.5% | $180,090 |
| 2023 | $5,981 +3.3% | $180,090 |
Find assessor info on the county website
Neighborhood: 19078
Nearby schools
GreatSchools rating
- 4/10Leedom El SchoolGrades: K-5Distance: 0.2 mi
- 5/10Ridley Middle SchoolGrades: 6-8Distance: 1 mi
- 7/10Ridley High SchoolGrades: 9-12Distance: 1.5 mi
Schools provided by the listing agent
- District: Ridley
Source: Bright MLS. This data may not be complete. We recommend contacting the local school district to confirm school assignments for this home.
Get a cash offer in 3 minutes
Find out how much your home could sell for in as little as 3 minutes with a no-obligation cash offer.
Estimated market value$404,200
Get a cash offer in 3 minutes
Find out how much your home could sell for in as little as 3 minutes with a no-obligation cash offer.
Estimated market value
$404,200



