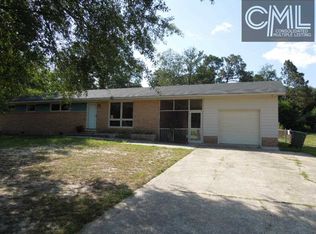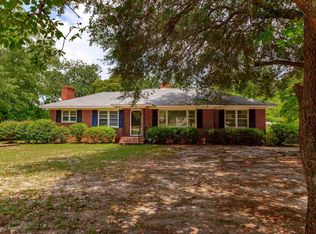Sold for $205,000 on 08/08/25
Street View
$205,000
703 Boykin Rd, Camden, SC 29020
--beds
--baths
1,561sqft
SingleFamily
Built in 1954
-- sqft lot
$211,900 Zestimate®
$131/sqft
$1,699 Estimated rent
Home value
$211,900
$182,000 - $246,000
$1,699/mo
Zestimate® history
Loading...
Owner options
Explore your selling options
What's special
703 Boykin Rd, Camden, SC 29020 is a single family home that contains 1,561 sq ft and was built in 1954. This home last sold for $205,000 in August 2025.
The Zestimate for this house is $211,900. The Rent Zestimate for this home is $1,699/mo.
Facts & features
Interior
Features
- Has fireplace: Yes
Interior area
- Total interior livable area: 1,561 sqft
Property
Parking
- Parking features: Garage - Attached
Features
- Exterior features: Brick
Details
- Parcel number: C2421900016
Construction
Type & style
- Home type: SingleFamily
Condition
- Year built: 1954
Community & neighborhood
Location
- Region: Camden
Price history
| Date | Event | Price |
|---|---|---|
| 8/8/2025 | Sold | $205,000$131/sqft |
Source: Public Record Report a problem | ||
| 7/1/2025 | Pending sale | $205,000$131/sqft |
Source: | ||
| 6/20/2025 | Listed for sale | $205,000+57.7%$131/sqft |
Source: | ||
| 3/5/2024 | Sold | $130,000$83/sqft |
Source: Public Record Report a problem | ||
Public tax history
| Year | Property taxes | Tax assessment |
|---|---|---|
| 2024 | $877 +68.4% | $130,000 +17.3% |
| 2023 | $521 +12.6% | $110,800 |
| 2022 | $462 | $110,800 |
Find assessor info on the county website
Neighborhood: 29020
Nearby schools
GreatSchools rating
- 2/10Camden Elementary Of The Creative ArtsGrades: PK-5Distance: 2.6 mi
- 4/10Camden Middle SchoolGrades: 6-8Distance: 3 mi
- 6/10Camden High SchoolGrades: 9-12Distance: 3.4 mi

Get pre-qualified for a loan
At Zillow Home Loans, we can pre-qualify you in as little as 5 minutes with no impact to your credit score.An equal housing lender. NMLS #10287.
Sell for more on Zillow
Get a free Zillow Showcase℠ listing and you could sell for .
$211,900
2% more+ $4,238
With Zillow Showcase(estimated)
$216,138
