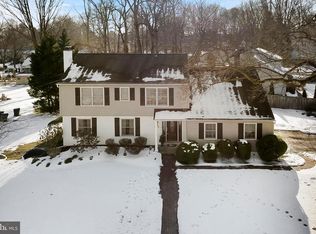Sold for $710,000
$710,000
703 Blue Hill Rd, Wallingford, PA 19086
5beds
2,627sqft
Single Family Residence
Built in 1967
0.37 Acres Lot
$730,200 Zestimate®
$270/sqft
$4,160 Estimated rent
Home value
$730,200
$657,000 - $811,000
$4,160/mo
Zestimate® history
Loading...
Owner options
Explore your selling options
What's special
This large, 5 bedroom, 3 1/2 bathroom home is located on an oversized lot in Wallingford, in the midst of the award-winning Wallingford-Swarthmore School District. Updates include newer kitchen, security cameras around the perimeter of the house and the rooms have recently been painted. A Bosch AC and Forced air heat system was recently added (8/2024). Relax in the Hot Tub and enjoy the view. Convenient to shopping, schools, train and Philadelphia International Airport. House is a must see, make an appointment now, it will not last.
Zillow last checked: 8 hours ago
Listing updated: August 15, 2025 at 05:38am
Listed by:
Carol G Tisserand 610-633-5718,
Coldwell Banker Realty
Bought with:
Tom Toole III, RS228901
RE/MAX Main Line-West Chester
Jamie Connelly, RS368708
RE/MAX Main Line-West Chester
Source: Bright MLS,MLS#: PADE2087438
Facts & features
Interior
Bedrooms & bathrooms
- Bedrooms: 5
- Bathrooms: 4
- Full bathrooms: 3
- 1/2 bathrooms: 1
- Main level bedrooms: 1
Other
- Level: Upper
Basement
- Level: Lower
Dining room
- Features: Dining Area
- Level: Main
Family room
- Level: Lower
Kitchen
- Features: Breakfast Bar
- Level: Main
Laundry
- Level: Main
Living room
- Level: Main
Living room
- Features: Fireplace - Other, Flooring - HardWood
- Level: Lower
Heating
- Hot Water, Natural Gas
Cooling
- Central Air, Electric
Appliances
- Included: Dishwasher, Dryer, Washer, Cooktop, Gas Water Heater
- Laundry: Laundry Room
Features
- Dining Area, Eat-in Kitchen
- Flooring: Hardwood
- Basement: Full,Unfinished
- Number of fireplaces: 1
Interior area
- Total structure area: 2,627
- Total interior livable area: 2,627 sqft
- Finished area above ground: 2,627
- Finished area below ground: 0
Property
Parking
- Total spaces: 9
- Parking features: Garage Faces Side, Garage Door Opener, Storage, Asphalt, Electric Vehicle Charging Station(s), Driveway, Attached, Off Street, On Street
- Attached garage spaces: 2
- Uncovered spaces: 4
Accessibility
- Accessibility features: Accessible Entrance
Features
- Levels: Multi/Split,Two
- Stories: 2
- Patio & porch: Deck
- Exterior features: Barbecue, Lighting
- Pool features: None
- Has spa: Yes
- Spa features: Hot Tub
- Has view: Yes
- View description: Garden, Street, Trees/Woods
Lot
- Size: 0.37 Acres
- Dimensions: 100.00 x 156.00
- Features: Front Yard, Rear Yard
Details
- Additional structures: Above Grade, Below Grade
- Parcel number: 34000028310
- Zoning: RESIDENTIAL
- Special conditions: Standard
- Other equipment: Negotiable
Construction
Type & style
- Home type: SingleFamily
- Architectural style: Colonial
- Property subtype: Single Family Residence
Materials
- Vinyl Siding, Aluminum Siding
- Roof: Shingle
Condition
- Good
- New construction: No
- Year built: 1967
Utilities & green energy
- Sewer: Public Sewer
- Water: Public
- Utilities for property: Cable Available, Electricity Available, Natural Gas Available, Phone Available
Community & neighborhood
Security
- Security features: Exterior Cameras
Location
- Region: Wallingford
- Subdivision: Scot Glen
- Municipality: NETHER PROVIDENCE TWP
Other
Other facts
- Listing agreement: Exclusive Right To Sell
- Listing terms: Cash,FHA,Conventional,VA Loan
- Ownership: Fee Simple
- Road surface type: Concrete
Price history
| Date | Event | Price |
|---|---|---|
| 8/15/2025 | Sold | $710,000+4.4%$270/sqft |
Source: | ||
| 5/4/2025 | Pending sale | $680,000$259/sqft |
Source: | ||
| 5/1/2025 | Listed for sale | $680,000+55.1%$259/sqft |
Source: | ||
| 4/24/2017 | Sold | $438,500-1.2%$167/sqft |
Source: Public Record Report a problem | ||
| 2/15/2017 | Pending sale | $444,000$169/sqft |
Source: Coldwell Banker Preferred - Media Office #6920684 Report a problem | ||
Public tax history
| Year | Property taxes | Tax assessment |
|---|---|---|
| 2025 | $13,831 +2.4% | $378,810 |
| 2024 | $13,506 +4.1% | $378,810 |
| 2023 | $12,977 +0.4% | $378,810 |
Find assessor info on the county website
Neighborhood: 19086
Nearby schools
GreatSchools rating
- 7/10Nether Providence El SchoolGrades: K-5Distance: 0.4 mi
- 6/10Strath Haven Middle SchoolGrades: 6-8Distance: 1 mi
- 9/10Strath Haven High SchoolGrades: 9-12Distance: 0.9 mi
Schools provided by the listing agent
- Elementary: Nether Providence
- Middle: Strath Haven
- High: Strath Haven
- District: Wallingford-swarthmore
Source: Bright MLS. This data may not be complete. We recommend contacting the local school district to confirm school assignments for this home.
Get a cash offer in 3 minutes
Find out how much your home could sell for in as little as 3 minutes with a no-obligation cash offer.
Estimated market value$730,200
Get a cash offer in 3 minutes
Find out how much your home could sell for in as little as 3 minutes with a no-obligation cash offer.
Estimated market value
$730,200
