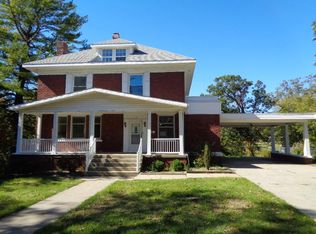Sold
Street View
Price Unknown
703 Beuth Rd, Moberly, MO 65270
4beds
2,050sqft
Single Family Residence
Built in 1980
0.32 Acres Lot
$257,200 Zestimate®
$--/sqft
$1,751 Estimated rent
Home value
$257,200
Estimated sales range
Not available
$1,751/mo
Zestimate® history
Loading...
Owner options
Explore your selling options
What's special
This charming 4-bedroom, 2-bathroom home has been completely remodeled from top to bottom, offering a modern and fresh feel throughout. With all new appliances, it's move-in ready and waiting for you. Don't let the exterior fool you—this home is much larger inside than it appears, revealing a spacious layout complete with two living rooms!
Zillow last checked: 8 hours ago
Listing updated: March 28, 2025 at 09:11am
Listed by:
Amanda Stewart 573-228-1103,
Advantage Real Estate 660-263-3393
Bought with:
Amanda Stewart, 2021013584
Advantage Real Estate
Source: CBORMLS,MLS#: 424471
Facts & features
Interior
Bedrooms & bathrooms
- Bedrooms: 4
- Bathrooms: 3
- Full bathrooms: 2
- 1/2 bathrooms: 1
Bedroom 1
- Description: primary
- Level: Main
- Area: 151.78
- Dimensions: 11.83 x 12.83
Bedroom 2
- Description: irregular
- Level: Main
- Area: 127.42
- Dimensions: 11.5 x 11.08
Bedroom 3
- Level: Lower
- Area: 156.01
- Dimensions: 11.08 x 14.08
Bedroom 4
- Description: irregular
- Level: Lower
- Area: 206.74
- Dimensions: 20.17 x 10.25
Full bathroom
- Level: Main
- Area: 39.2
- Dimensions: 8 x 4.9
Full bathroom
- Description: Primary
- Level: Main
- Area: 44.25
- Dimensions: 7.08 x 6.25
Half bathroom
- Level: Lower
- Area: 33.23
- Dimensions: 6.33 x 5.25
Family room
- Level: Lower
- Area: 197.79
- Dimensions: 11.58 x 17.08
Kitchen
- Level: Main
- Area: 274.27
- Dimensions: 18.08 x 15.17
Living room
- Level: Main
- Area: 289.44
- Dimensions: 19.08 x 15.17
Other
- Description: Storage Room
- Level: Lower
- Area: 50.31
- Dimensions: 12.9 x 3.9
Utility room
- Description: Laundry
- Level: Lower
- Area: 43.23
- Dimensions: 6.33 x 6.83
Heating
- Forced Air, Electric, Natural Gas
Cooling
- Central Electric
Features
- Walk-In Closet(s), Eat-in Kitchen, Granite Counters, Wood Cabinets, Pantry
- Flooring: Carpet, Laminate
- Has basement: Yes
- Has fireplace: Yes
- Fireplace features: Living Room, Family Room
Interior area
- Total structure area: 2,050
- Total interior livable area: 2,050 sqft
- Finished area below ground: 1,025
Property
Parking
- Parking features: No Garage
Features
- Patio & porch: Front Porch
- Fencing: None
Lot
- Size: 0.32 Acres
- Dimensions: 81 x 178.5
Details
- Parcel number: 101.002.04.0003011.000
Construction
Type & style
- Home type: SingleFamily
- Architectural style: Ranch
- Property subtype: Single Family Residence
Materials
- Foundation: Concrete Perimeter
- Roof: ArchitecturalShingle
Condition
- Year built: 1980
Utilities & green energy
- Electric: City
- Gas: Gas-Natural
- Sewer: City
- Water: Public
- Utilities for property: Natural Gas Connected, Trash-City
Community & neighborhood
Security
- Security features: Smoke Detector(s)
Location
- Region: Moberly
- Subdivision: Moberly
Price history
| Date | Event | Price |
|---|---|---|
| 3/28/2025 | Sold | -- |
Source: | ||
| 2/13/2025 | Pending sale | $254,000$124/sqft |
Source: | ||
| 1/23/2025 | Listed for sale | $254,000$124/sqft |
Source: Randolph County BOR #25-16 Report a problem | ||
| 1/17/2025 | Pending sale | $254,000$124/sqft |
Source: Randolph County BOR #25-16 Report a problem | ||
| 1/14/2025 | Listed for sale | $254,000$124/sqft |
Source: Randolph County BOR #25-16 Report a problem | ||
Public tax history
| Year | Property taxes | Tax assessment |
|---|---|---|
| 2025 | $1,682 +69.9% | $22,650 +68.7% |
| 2024 | $990 -0.3% | $13,430 |
| 2023 | $993 +12.1% | $13,430 +8.7% |
Find assessor info on the county website
Neighborhood: 65270
Nearby schools
GreatSchools rating
- NASouth Park Elementary SchoolGrades: K-2Distance: 0.3 mi
- 8/10Moberly Middle SchoolGrades: 6-8Distance: 1.3 mi
- 4/10Moberly Sr. High SchoolGrades: 9-12Distance: 1.4 mi
Schools provided by the listing agent
- Elementary: South Park
- Middle: Moberly Jr Hi
- High: Moberly Sr Hi
Source: CBORMLS. This data may not be complete. We recommend contacting the local school district to confirm school assignments for this home.
