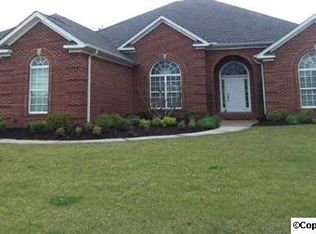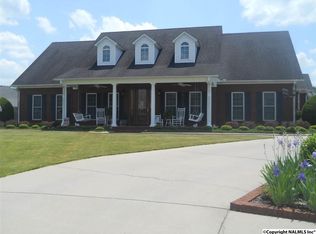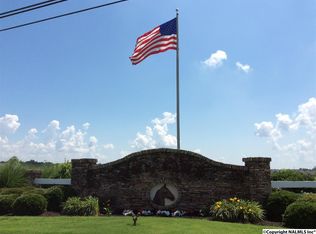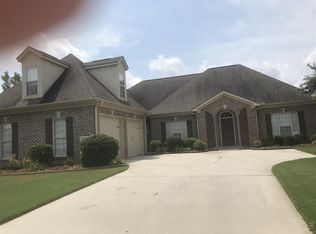Sold for $425,000
$425,000
703 Appaloosa Ln SW, Decatur, AL 35603
3beds
2,348sqft
Single Family Residence
Built in 2016
-- sqft lot
$390,300 Zestimate®
$181/sqft
$2,443 Estimated rent
Home value
$390,300
$371,000 - $410,000
$2,443/mo
Zestimate® history
Loading...
Owner options
Explore your selling options
What's special
COMING SOON-Gorgeous one-level, open floorplan home in THE FARM. Hardwood, tile, plantation shutters and neutral palette throughout. Spacious master suite with walk-in closet. Granite countertops, stainless appliances, and pantry in large kitchen. Living room has built-ins and surround sound. Relax in your own pool in privacy fenced backyard. Floored attic area with staircase. Beautiful community walking trail, stocked pond, and playground.
Zillow last checked: 8 hours ago
Listing updated: February 28, 2025 at 02:47pm
Listed by:
Mark McCurry 256-777-0889,
Parker Real Estate Res.LLC
Bought with:
Susan Fink, 141441
A.H. Sothebys Int. Realty
Source: ValleyMLS,MLS#: 21879077
Facts & features
Interior
Bedrooms & bathrooms
- Bedrooms: 3
- Bathrooms: 2
- Full bathrooms: 2
Primary bedroom
- Features: Ceiling Fan(s), Crown Molding, Wood Floor, Walk-In Closet(s)
- Level: First
- Area: 208
- Dimensions: 13 x 16
Bedroom 2
- Features: Ceiling Fan(s), Crown Molding, Wood Floor, Walk-In Closet(s)
- Level: First
- Area: 156
- Dimensions: 12 x 13
Bedroom 3
- Features: Ceiling Fan(s), Crown Molding, Wood Floor
- Level: First
- Area: 144
- Dimensions: 12 x 12
Dining room
- Features: Crown Molding, Tile
- Level: First
- Area: 144
- Dimensions: 12 x 12
Kitchen
- Features: Crown Molding, Granite Counters, Kitchen Island, Pantry, Tile
- Level: First
- Area: 144
- Dimensions: 12 x 12
Living room
- Features: Ceiling Fan(s), Crown Molding, Fireplace, Wood Floor, Built-in Features
- Level: First
- Area: 357
- Dimensions: 21 x 17
Laundry room
- Features: Tile
- Level: First
- Area: 72
- Dimensions: 6 x 12
Heating
- Central 1
Cooling
- Central 1
Appliances
- Included: Dishwasher, Microwave, Range
Features
- Has basement: No
- Number of fireplaces: 1
- Fireplace features: One
Interior area
- Total interior livable area: 2,348 sqft
Property
Parking
- Parking features: Garage-Two Car
Features
- Levels: One
- Stories: 1
- Has private pool: Yes
Lot
- Dimensions: 165 x 173 x 188 x 53
Details
- Parcel number: 12 03 07 0 000 040.000
Construction
Type & style
- Home type: SingleFamily
- Architectural style: Ranch
- Property subtype: Single Family Residence
Materials
- Foundation: Slab
Condition
- New construction: No
- Year built: 2016
Utilities & green energy
- Sewer: Public Sewer
- Water: Public
Community & neighborhood
Community
- Community features: Playground
Location
- Region: Decatur
- Subdivision: The Farm
HOA & financial
HOA
- Has HOA: Yes
- HOA fee: $300 annually
- Association name: The Farm
Price history
| Date | Event | Price |
|---|---|---|
| 2/28/2025 | Sold | $425,000+0%$181/sqft |
Source: | ||
| 1/26/2025 | Pending sale | $424,900$181/sqft |
Source: | ||
| 1/23/2025 | Listed for sale | $424,900+53.7%$181/sqft |
Source: | ||
| 7/1/2020 | Sold | $276,450+149.1%$118/sqft |
Source: Public Record Report a problem | ||
| 3/2/2016 | Sold | $111,000+177.5%$47/sqft |
Source: Public Record Report a problem | ||
Public tax history
| Year | Property taxes | Tax assessment |
|---|---|---|
| 2024 | $1,255 | $28,760 -0.9% |
| 2023 | -- | $29,020 -0.8% |
| 2022 | -- | $29,260 +14.9% |
Find assessor info on the county website
Neighborhood: 35603
Nearby schools
GreatSchools rating
- 3/10Frances Nungester Elementary SchoolGrades: PK-5Distance: 1 mi
- 4/10Decatur Middle SchoolGrades: 6-8Distance: 4.4 mi
- 5/10Decatur High SchoolGrades: 9-12Distance: 4.4 mi
Schools provided by the listing agent
- Elementary: Frances Nungester
- Middle: Decatur Middle School
- High: Decatur High
Source: ValleyMLS. This data may not be complete. We recommend contacting the local school district to confirm school assignments for this home.
Get pre-qualified for a loan
At Zillow Home Loans, we can pre-qualify you in as little as 5 minutes with no impact to your credit score.An equal housing lender. NMLS #10287.
Sell for more on Zillow
Get a Zillow Showcase℠ listing at no additional cost and you could sell for .
$390,300
2% more+$7,806
With Zillow Showcase(estimated)$398,106



