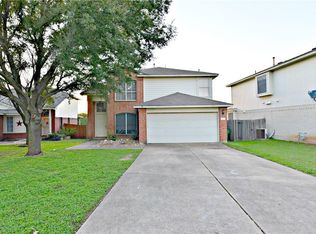Welcome to your new home in the heart of Cedar Park Towncenter! This craftsman style rental home features 3 bedrooms, 2.5 bathrooms, and 1352 square feet of living space. As you step inside, you will be greeted by a warm and inviting atmosphere with an open concept living and dining area, perfect for entertaining guests or relaxing after a long day. The kitchen features granite countertops, stainless steel appliances, and ample cabinet space. You'll love cooking up delicious meals and hosting dinner parties in this beautiful space. One of the most attractive features of this rental home is its prime location. You'll be just steps away from popular shopping and dining destinations like Whole Foods, Nordstrom Rack, Chuy's, and more. Plus, the HEB Center is just a short drive away, making it easy to catch a concert or a game. For those who love the outdoors, the community offers access to a refreshing pool, parks, and scenic trails. You'll never run out of things to do in this vibrant neighborhood. With easy access to 183, commuting to work or exploring Austin has never been more convenient. Washer, dryer, refrigerator, and lawnmower included! Don't miss your chance to experience luxury living in Cedar Park Towncenter. Schedule a tour today and make 703 Alamo Plaza your new home!
House for rent
$1,975/mo
703 Alamo Plaza Dr, Cedar Park, TX 78613
3beds
1,352sqft
Price is base rent and doesn't include required fees.
Singlefamily
Available Thu Jun 5 2025
Small dogs OK
Central air, ceiling fan
In unit laundry
4 Attached garage spaces parking
Central
What's special
Refreshing poolStainless steel appliancesGranite countertopsScenic trailsAmple cabinet space
- 42 days
- on Zillow |
- -- |
- -- |
Travel times
Facts & features
Interior
Bedrooms & bathrooms
- Bedrooms: 3
- Bathrooms: 3
- Full bathrooms: 2
- 1/2 bathrooms: 1
Heating
- Central
Cooling
- Central Air, Ceiling Fan
Appliances
- Included: Dishwasher, Disposal, Microwave, Oven
- Laundry: In Unit, Laundry Room, Main Level
Features
- Ceiling Fan(s), Interior Steps, Recessed Lighting, Walk-In Closet(s)
- Flooring: Carpet, Tile, Wood
Interior area
- Total interior livable area: 1,352 sqft
Property
Parking
- Total spaces: 4
- Parking features: Attached, Covered
- Has attached garage: Yes
- Details: Contact manager
Features
- Stories: 2
- Exterior features: Contact manager
- Has view: Yes
- View description: Contact manager
Details
- Parcel number: R17W317180021190006
Construction
Type & style
- Home type: SingleFamily
- Property subtype: SingleFamily
Materials
- Roof: Composition
Condition
- Year built: 2010
Community & HOA
Community
- Features: Fitness Center, Playground
HOA
- Amenities included: Fitness Center
Location
- Region: Cedar Park
Financial & listing details
- Lease term: 12 Months
Price history
| Date | Event | Price |
|---|---|---|
| 4/18/2025 | Listed for rent | $1,975+27.4%$1/sqft |
Source: Unlock MLS #3936072 | ||
| 7/20/2017 | Listing removed | $1,550$1/sqft |
Source: Berkshire Hathaway TX Realty #7255133 | ||
| 7/11/2017 | Price change | $1,550-3.1%$1/sqft |
Source: Berkshire Hathaway TX Realty #7255133 | ||
| 6/20/2017 | Listed for rent | $1,600$1/sqft |
Source: Berkshire Hathaway TX Realty #7255133 | ||
| 2/13/2015 | Sold | -- |
Source: Agent Provided | ||
![[object Object]](https://photos.zillowstatic.com/fp/31664b11800b4917f7cba41b2ac65038-p_i.jpg)
