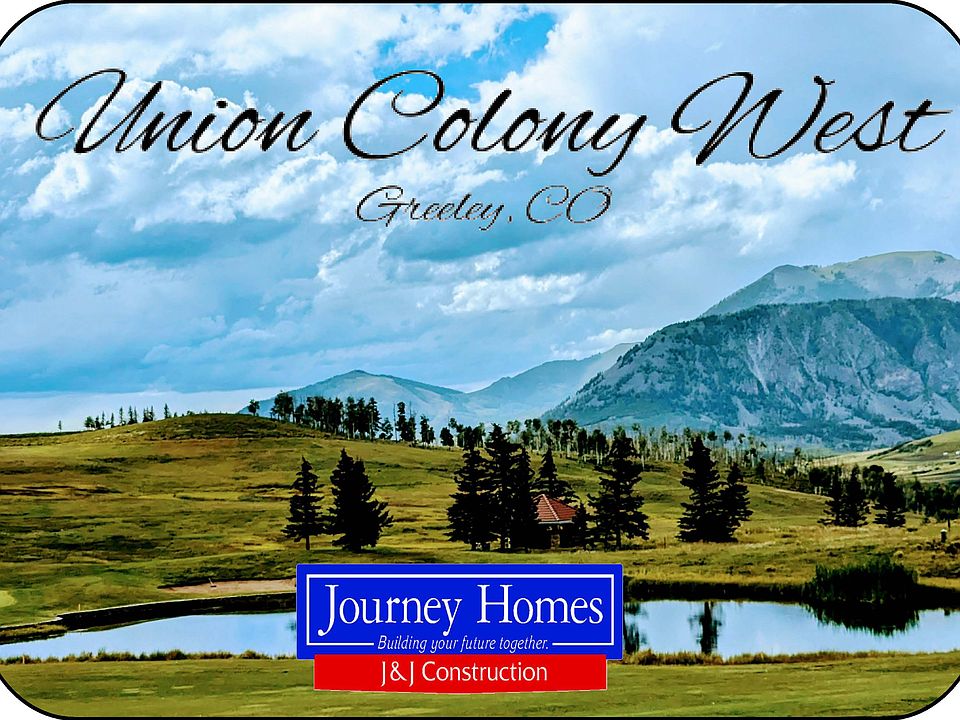Seller concessions are offered. The Kansas is a 3 bedroom, 2 1/2 bath split level with 1604 finished sq. ft. and 357 sq. ft. unfinished basement. This home is cozy and warm while also being spacious! The roomy kitchen and dining area are just a few steps away from the living room on the lower level. Upstairs, you will find 3 walk in closets with large bedrooms. The 3-car tandem garage makes this a sure bet!
New construction
$438,025
703 86th Ave, Greeley, CO 80634
3beds
3baths
1,961sqft
Residential-Detached, Residential
Built in 2024
6,436 sqft lot
$-- Zestimate®
$223/sqft
$-- HOA
- 196 days
- on Zillow |
- 149 |
- 4 |
Zillow last checked: 7 hours ago
Listing updated: May 07, 2025 at 03:00pm
Listed by:
Karl Tarango 970-330-7155,
Mtn Vista Real Estate Co., LLC
Source: IRES,MLS#: 1022801
Travel times
Schedule tour
Select your preferred tour type — either in-person or real-time video tour — then discuss available options with the builder representative you're connected with.
Select a date
Facts & features
Interior
Bedrooms & bathrooms
- Bedrooms: 3
- Bathrooms: 3
Primary bedroom
- Area: 195
- Dimensions: 15 x 13
Bedroom 2
- Area: 130
- Dimensions: 13 x 10
Bedroom 3
- Area: 121
- Dimensions: 11 x 11
Dining room
- Area: 132
- Dimensions: 12 x 11
Kitchen
- Area: 132
- Dimensions: 12 x 11
Living room
- Area: 256
- Dimensions: 16 x 16
Heating
- Forced Air
Cooling
- Ceiling Fan(s)
Appliances
- Included: Electric Range/Oven, Self Cleaning Oven, Dishwasher, Disposal
- Laundry: Washer/Dryer Hookups, Main Level
Features
- Satellite Avail, High Speed Internet, Eat-in Kitchen, Separate Dining Room, Open Floorplan, Pantry, Walk-In Closet(s), Open Floor Plan, Walk-in Closet
- Flooring: Vinyl
- Windows: Double Pane Windows
- Basement: Partial,Unfinished
Interior area
- Total structure area: 1,961
- Total interior livable area: 1,961 sqft
- Finished area above ground: 1,604
- Finished area below ground: 357
Video & virtual tour
Property
Parking
- Total spaces: 3
- Parking features: Garage - Attached
- Attached garage spaces: 3
- Details: Garage Type: Attached
Features
- Levels: Tri-Level
- Stories: 3
- Exterior features: Lighting
- Has view: Yes
- View description: Mountain(s), Hills
Lot
- Size: 6,436 sqft
- Features: Curbs, Gutters, Sidewalks, Fire Hydrant within 500 Feet, Lawn Sprinkler System
Details
- Zoning: RES
- Special conditions: Builder
Construction
Type & style
- Home type: SingleFamily
- Property subtype: Residential-Detached, Residential
Materials
- Wood/Frame, Stone, Composition Siding
- Roof: Composition
Condition
- New Construction
- New construction: Yes
- Year built: 2024
Details
- Builder name: Journey Homes
Utilities & green energy
- Electric: Electric, Xcel
- Gas: Natural Gas, Xcel
- Sewer: City Sewer
- Water: City Water, City of Greeley
- Utilities for property: Natural Gas Available, Electricity Available, Cable Available, Underground Utilities
Green energy
- Energy efficient items: HVAC, Energy Rated
Community & HOA
Community
- Subdivision: Union Colony West
HOA
- Has HOA: No
- Services included: Common Amenities
Location
- Region: Greeley
Financial & listing details
- Price per square foot: $223/sqft
- Date on market: 11/26/2024
- Listing terms: Cash,Conventional,FHA,VA Loan
- Electric utility on property: Yes
- Road surface type: Paved, Asphalt
About the community
Union Colony West, an exciting new subdivision in West Greeley. This area offers a blend of modern living and community-oriented features, making it an attractive option for everyone. Featuring modern homes, parks, and amenities designed for everyone to enjoy. Greeley itself is known for its vibrant local culture, including art, music, and outdoor activities. Residents of Union Colony West can enjoy easy access to nearby shopping, dining, and entertainment, as well as outdoor recreational opportunities in the surrounding areas.
If you're looking for more specific information, like amenities or development plans, feel free to ask!
Source: Journey Homes / J & J Construction

