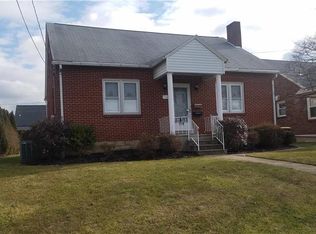Sold for $250,000 on 09/16/24
$250,000
703 6th St, Whitehall, PA 18052
2beds
864sqft
Single Family Residence
Built in 1949
9,626.76 Square Feet Lot
$264,100 Zestimate®
$289/sqft
$1,650 Estimated rent
Home value
$264,100
$235,000 - $296,000
$1,650/mo
Zestimate® history
Loading...
Owner options
Explore your selling options
What's special
CALLING FOR HIGHEST AND BEST OFFER BY 8/12/24 BY 8 P.M. THANK EVERYONE. Lovely 2 bedroom 1 bath home located in Whitehall close to the Lehigh Valley Mall. Fabulous corner lot with lots of opportunity for expansion of home or adding a garage with township permits. Home has had only one owner who has taken good care of the home. Now it is time for a new owner to make their own memories. Your 2 Bedrooms and living room has hardwood flooring for added charm. Call for your private showings today. Property is being in as is condition,
Zillow last checked: 8 hours ago
Listing updated: September 16, 2024 at 10:35am
Listed by:
Sylvia J. Merkel,
RE/MAX Real Estate
Bought with:
Margarita Knipe, RS349951
Century 21 Ramos Realty
Source: GLVR,MLS#: 743182 Originating MLS: Lehigh Valley MLS
Originating MLS: Lehigh Valley MLS
Facts & features
Interior
Bedrooms & bathrooms
- Bedrooms: 2
- Bathrooms: 1
- Full bathrooms: 1
Bedroom
- Description: hardwood flooring
- Level: First
- Dimensions: 13.50 x 11.50
Bedroom
- Description: hardwood flooring
- Level: First
- Dimensions: 13.90 x 8.50
Other
- Description: only tub with hand held shower spray
- Level: First
- Dimensions: 8.30 x 5.30
Kitchen
- Description: Eat in kitchen- drop ceiling
- Level: First
- Dimensions: 18.70 x 11.30
Living room
- Description: Living room with Hard wood flooring
- Level: First
- Dimensions: 21.50 x 11.50
Heating
- Baseboard, Forced Air, Oil
Cooling
- None
Appliances
- Included: Dryer, Dishwasher, Electric Dryer, Electric Water Heater, Gas Dryer, Gas Oven, Refrigerator, Washer
- Laundry: Electric Dryer Hookup, Gas Dryer Hookup
Features
- Eat-in Kitchen
- Flooring: Hardwood
- Basement: Exterior Entry,Full
Interior area
- Total interior livable area: 864 sqft
- Finished area above ground: 864
- Finished area below ground: 0
Property
Parking
- Parking features: No Garage, On Street
- Has uncovered spaces: Yes
Features
- Levels: One
- Stories: 1
- Patio & porch: Enclosed, Porch
Lot
- Size: 9,626 sqft
- Dimensions: 66.57 x 127.12
- Features: Corner Lot
Details
- Parcel number: 640800491911 001
- Zoning: R-4
- Special conditions: None
Construction
Type & style
- Home type: SingleFamily
- Architectural style: Ranch
- Property subtype: Single Family Residence
Materials
- Asbestos
- Roof: Asphalt,Fiberglass
Condition
- Unknown
- Year built: 1949
Utilities & green energy
- Electric: Circuit Breakers
- Sewer: Public Sewer
- Water: Public
Community & neighborhood
Community
- Community features: Sidewalks
Location
- Region: Whitehall
- Subdivision: Not in Development
Other
Other facts
- Listing terms: Cash,Conventional
- Ownership type: Fee Simple
Price history
| Date | Event | Price |
|---|---|---|
| 9/16/2024 | Sold | $250,000+11.1%$289/sqft |
Source: | ||
| 8/14/2024 | Pending sale | $225,000$260/sqft |
Source: | ||
| 8/9/2024 | Listed for sale | $225,000$260/sqft |
Source: | ||
Public tax history
| Year | Property taxes | Tax assessment |
|---|---|---|
| 2025 | $3,438 +7% | $113,400 |
| 2024 | $3,213 +2.1% | $113,400 |
| 2023 | $3,147 | $113,400 |
Find assessor info on the county website
Neighborhood: Fullerton
Nearby schools
GreatSchools rating
- 4/10George D Steckel El SchoolGrades: 2-3Distance: 1.8 mi
- 7/10Whitehall-Coplay Middle SchoolGrades: 6-8Distance: 1.8 mi
- 6/10Whitehall High SchoolGrades: 9-12Distance: 2 mi
Schools provided by the listing agent
- District: Whitehall-Coplay
Source: GLVR. This data may not be complete. We recommend contacting the local school district to confirm school assignments for this home.

Get pre-qualified for a loan
At Zillow Home Loans, we can pre-qualify you in as little as 5 minutes with no impact to your credit score.An equal housing lender. NMLS #10287.
Sell for more on Zillow
Get a free Zillow Showcase℠ listing and you could sell for .
$264,100
2% more+ $5,282
With Zillow Showcase(estimated)
$269,382