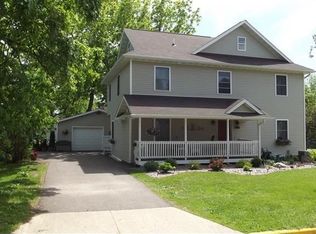Closed
$260,000
703 5th Street, Baraboo, WI 53913
3beds
2,176sqft
Single Family Residence
Built in 1905
8,712 Square Feet Lot
$270,900 Zestimate®
$119/sqft
$1,885 Estimated rent
Home value
$270,900
$247,000 - $295,000
$1,885/mo
Zestimate® history
Loading...
Owner options
Explore your selling options
What's special
Spacious Victorian with an open floor plan. Has been used as a duplex but currently used as a single family. Updates include wood floors and most windows. Home Inspection has been completed. Bring your ideas and make this property your own.
Zillow last checked: 8 hours ago
Listing updated: May 28, 2025 at 08:09pm
Listed by:
David Benson Pref:608-415-8001,
RE/MAX Preferred
Bought with:
David Benson
Source: WIREX MLS,MLS#: 1993457 Originating MLS: South Central Wisconsin MLS
Originating MLS: South Central Wisconsin MLS
Facts & features
Interior
Bedrooms & bathrooms
- Bedrooms: 3
- Bathrooms: 2
- Full bathrooms: 2
- Main level bedrooms: 1
Primary bedroom
- Level: Main
- Area: 143
- Dimensions: 11 x 13
Bedroom 2
- Level: Upper
- Area: 130
- Dimensions: 10 x 13
Bedroom 3
- Level: Upper
- Area: 112
- Dimensions: 8 x 14
Bathroom
- Features: At least 1 Tub, No Master Bedroom Bath
Dining room
- Level: Upper
- Area: 99
- Dimensions: 9 x 11
Family room
- Level: Upper
- Area: 208
- Dimensions: 13 x 16
Kitchen
- Level: Main
- Area: 234
- Dimensions: 13 x 18
Living room
- Level: Main
- Area: 325
- Dimensions: 13 x 25
Heating
- Natural Gas, Radiant
Appliances
- Included: Range/Oven, Refrigerator, Dishwasher, Washer, Dryer
Features
- High Speed Internet
- Flooring: Wood or Sim.Wood Floors
- Basement: Full
Interior area
- Total structure area: 2,176
- Total interior livable area: 2,176 sqft
- Finished area above ground: 2,176
- Finished area below ground: 0
Property
Parking
- Total spaces: 2
- Parking features: 2 Car, Detached, Garage Door Opener
- Garage spaces: 2
Features
- Levels: Two
- Stories: 2
- Patio & porch: Deck
- Fencing: Fenced Yard
Lot
- Size: 8,712 sqft
- Dimensions: 66 x 132
- Features: Sidewalks
Details
- Parcel number: 206358400000
- Zoning: res
- Special conditions: Arms Length
Construction
Type & style
- Home type: SingleFamily
- Architectural style: Victorian/Federal
- Property subtype: Single Family Residence
Materials
- Wood Siding
Condition
- 21+ Years
- New construction: No
- Year built: 1905
Utilities & green energy
- Sewer: Public Sewer
- Water: Public
Community & neighborhood
Location
- Region: Baraboo
- Municipality: Baraboo
Price history
| Date | Event | Price |
|---|---|---|
| 5/28/2025 | Sold | $260,000-5.5%$119/sqft |
Source: | ||
| 4/11/2025 | Contingent | $275,000$126/sqft |
Source: | ||
| 2/19/2025 | Listed for sale | $275,000+93.8%$126/sqft |
Source: | ||
| 7/28/2017 | Listing removed | $141,900$65/sqft |
Source: RE/MAX GRAND #1792010 Report a problem | ||
| 12/21/2016 | Listed for sale | $141,900+23.9%$65/sqft |
Source: RE/MAX Grand #1792010 Report a problem | ||
Public tax history
| Year | Property taxes | Tax assessment |
|---|---|---|
| 2024 | $3,546 +6.6% | $160,900 |
| 2023 | $3,326 -1.5% | $160,900 |
| 2022 | $3,378 +3.4% | $160,900 |
Find assessor info on the county website
Neighborhood: 53913
Nearby schools
GreatSchools rating
- 6/10East Elementary SchoolGrades: PK-5Distance: 0.2 mi
- 5/10Jack Young Middle SchoolGrades: 6-8Distance: 1.3 mi
- 3/10Baraboo High SchoolGrades: 9-12Distance: 1.2 mi
Schools provided by the listing agent
- Elementary: East
- Middle: Jack Young
- High: Baraboo
- District: Baraboo
Source: WIREX MLS. This data may not be complete. We recommend contacting the local school district to confirm school assignments for this home.

Get pre-qualified for a loan
At Zillow Home Loans, we can pre-qualify you in as little as 5 minutes with no impact to your credit score.An equal housing lender. NMLS #10287.
