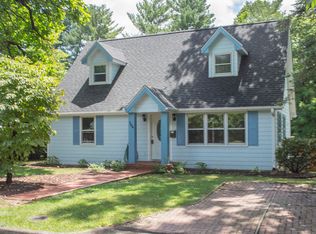Sold for $500,000
$500,000
703 3rd St, Radford, VA 24141
4beds
3,690sqft
Detached
Built in 1905
0.69 Acres Lot
$513,200 Zestimate®
$136/sqft
$2,301 Estimated rent
Home value
$513,200
Estimated sales range
Not available
$2,301/mo
Zestimate® history
Loading...
Owner options
Explore your selling options
What's special
This charming 4-bedroom, 3-bath Victorian home in Radford offers timeless elegance with modern updates, nestled in a quiet, walkable neighborhood. As you step into the spacious foyer, you're welcomed by beautiful hardwood floors and crown molding throughout. The main level features a cozy living room, a formal dining room perfect for gatherings, and a large, updated kitchen with granite countertops, stainless steel appliances, and a convenient butler’s pantry. Upstairs, you'll find three well-sized bedrooms, a full bath, and a den with a private staircase that leads to the top-floor primary suite. This luxurious suite spans the entire top level and boasts a full bath with dual vanities. The home also includes a partially finished basement with a workshop, abundant storage, and backyard access. Outdoors, a spacious deck and patio offer the perfect space for entertaining.
Zillow last checked: 9 hours ago
Listing updated: December 06, 2024 at 10:56am
Listed by:
Amy Hudson 540-320-5498,
RE/MAX 8 - Blacksburg
Bought with:
Brad Kraft, 0225267021
MR Real Estate
Source: New River Valley AOR,MLS#: 422196
Facts & features
Interior
Bedrooms & bathrooms
- Bedrooms: 4
- Bathrooms: 4
- Full bathrooms: 3
- 1/2 bathrooms: 1
- Main level bathrooms: 1
Basement
- Area: 1128
Heating
- Natural Gas, Heat Pump, Hot Water
Cooling
- Heat Pump
Appliances
- Included: Dishwasher, Disposal, Dryer/Electric, Microwave, Electric Range, Refrigerator, Washer, Gas Water Heater
Features
- Built-in Features, Ceiling Fan(s), CeramicTile Bath(s), Custom Cabinets, Custom Countertops, Exposed Beams, Storage
- Flooring: Ceramic Tile, Hardwood
- Doors: Storm Door(s), French Doors, Multi-Panel Doors
- Windows: Bay/Bow Windows, Insulated Windows
- Basement: Concrete,Full,Exterior Entry,Partially Finished,Rec Room/Game Room,Walk-Out Access
- Attic: Finished,Permanent Stairs
- Has fireplace: Yes
- Fireplace features: Living Room
Interior area
- Total structure area: 4,320
- Total interior livable area: 3,690 sqft
- Finished area above ground: 3,192
- Finished area below ground: 498
Property
Parking
- Total spaces: 2
- Parking features: Carport/Double, Concrete
- Carport spaces: 2
- Has uncovered spaces: Yes
Features
- Levels: Two or More
- Stories: 2
- Patio & porch: Deck, Porch, Screened Porch
- Exterior features: Balcony, Street Lights
Lot
- Size: 0.69 Acres
- Features: Wooded
Details
- Parcel number: 020001977
Construction
Type & style
- Home type: SingleFamily
- Architectural style: Victorian
- Property subtype: Detached
Materials
- Wood Siding
- Roof: Metal
Condition
- Very Good
- Year built: 1905
Utilities & green energy
- Sewer: Public Sewer
- Water: Public
- Utilities for property: Cable Available
Community & neighborhood
Location
- Region: Radford
- Subdivision: None
HOA & financial
HOA
- Has HOA: No
Price history
| Date | Event | Price |
|---|---|---|
| 12/4/2024 | Sold | $500,000-4.8%$136/sqft |
Source: | ||
| 10/8/2024 | Pending sale | $525,000$142/sqft |
Source: | ||
| 9/19/2024 | Listed for sale | $525,000+31.3%$142/sqft |
Source: | ||
| 7/1/2021 | Sold | $400,000+0%$108/sqft |
Source: Agent Provided Report a problem | ||
| 5/10/2021 | Pending sale | $399,900$108/sqft |
Source: New River Valley AOR #411863 Report a problem | ||
Public tax history
| Year | Property taxes | Tax assessment |
|---|---|---|
| 2025 | $3,382 +18.8% | $412,400 |
| 2024 | $2,846 +26.1% | $412,400 +53.5% |
| 2023 | $2,256 | $268,600 |
Find assessor info on the county website
Neighborhood: 24141
Nearby schools
GreatSchools rating
- NAMcharg Elementary SchoolGrades: PK-2Distance: 0.8 mi
- 4/10John N. Dalton Intermediate SchoolGrades: 7-8Distance: 0.7 mi
- 6/10Radford High SchoolGrades: 9-12Distance: 0.7 mi
Schools provided by the listing agent
- Elementary: McHarg/Belle Heth
- Middle: Dalton Inter
- High: Radford
- District: Radford
Source: New River Valley AOR. This data may not be complete. We recommend contacting the local school district to confirm school assignments for this home.

Get pre-qualified for a loan
At Zillow Home Loans, we can pre-qualify you in as little as 5 minutes with no impact to your credit score.An equal housing lender. NMLS #10287.
