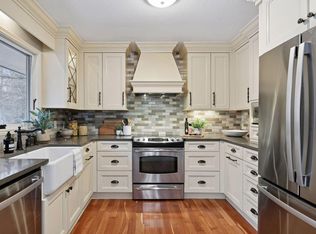Closed
$655,000
703 2nd Ave, Excelsior, MN 55331
4beds
3,064sqft
Single Family Residence
Built in 1920
9,147.6 Square Feet Lot
$684,400 Zestimate®
$214/sqft
$7,116 Estimated rent
Home value
$684,400
$630,000 - $746,000
$7,116/mo
Zestimate® history
Loading...
Owner options
Explore your selling options
What's special
Charm abounds in this tastefully remodeled, Scandinavian modern influenced, walk-out 1.5 story home conveniently located on the doorstep of downtown Excelsior! Upon entering you are greeted with a light and bright open floor plan with a variety of natural textures that create a warm and inviting atmosphere. With its separate entrances, mechanicals, two kitchens and laundry this stunning home offers an incredible opportunity for multi-generational living, owner occupied investment opportunity or keep them combined and enjoy it all to yourself! Recent notable improvements include: roof and gutters (2021); re-insulated attic with spray foam (2024); main level kitchen appliances (2023); main level carpet (2023); carpet lower level (2025); paint (2023); 8 windows and front door (2024); shed (2022). Enjoy Excelsior living at its finest with easy access to the lake, retail, restaurants, schools, trails, highways and more. Garage possibilities with variance. See supplements for floor plan, virtual tour and rental financials.
Zillow last checked: 8 hours ago
Listing updated: July 02, 2025 at 08:27am
Listed by:
Stickney Real Estate – Kevin Stickney 952-250-2015,
Coldwell Banker Realty,
Stickney Real Estate – George Stickney
Bought with:
Jennifer Ulrich
Coldwell Banker Realty
Source: NorthstarMLS as distributed by MLS GRID,MLS#: 6704648
Facts & features
Interior
Bedrooms & bathrooms
- Bedrooms: 4
- Bathrooms: 3
- Full bathrooms: 2
- 3/4 bathrooms: 1
Bedroom 1
- Level: Upper
- Area: 221 Square Feet
- Dimensions: 17x13
Bedroom 2
- Level: Main
- Area: 132 Square Feet
- Dimensions: 12x11
Bedroom 3
- Level: Main
- Area: 144 Square Feet
- Dimensions: 12x12
Bedroom 4
- Level: Lower
- Area: 192 Square Feet
- Dimensions: 12x16
Dining room
- Level: Main
- Area: 132 Square Feet
- Dimensions: 12x11
Dining room
- Level: Lower
- Area: 110 Square Feet
- Dimensions: 10x11
Family room
- Level: Lower
- Area: 280 Square Feet
- Dimensions: 20x14
Kitchen
- Level: Main
- Area: 192 Square Feet
- Dimensions: 16x12
Kitchen
- Level: Lower
- Area: 187 Square Feet
- Dimensions: 17x11
Living room
- Level: Main
- Area: 368 Square Feet
- Dimensions: 16x23
Heating
- Forced Air
Cooling
- Central Air
Features
- Basement: Full,Walk-Out Access
- Has fireplace: No
Interior area
- Total structure area: 3,064
- Total interior livable area: 3,064 sqft
- Finished area above ground: 1,771
- Finished area below ground: 1,141
Property
Parking
- Total spaces: 1
- Parking features: Gravel, Concrete
- Carport spaces: 1
Accessibility
- Accessibility features: None
Features
- Levels: One and One Half
- Stories: 1
Lot
- Size: 9,147 sqft
Details
- Additional structures: Storage Shed
- Foundation area: 1232
- Parcel number: 3511723230063
- Zoning description: Residential-Single Family
Construction
Type & style
- Home type: SingleFamily
- Property subtype: Single Family Residence
Materials
- Brick Veneer, Fiber Cement
- Roof: Age 8 Years or Less,Asphalt
Condition
- Age of Property: 105
- New construction: No
- Year built: 1920
Utilities & green energy
- Gas: Natural Gas
- Sewer: City Sewer/Connected
- Water: City Water/Connected
Community & neighborhood
Location
- Region: Excelsior
- Subdivision: Galpins Add
HOA & financial
HOA
- Has HOA: No
Price history
| Date | Event | Price |
|---|---|---|
| 7/2/2025 | Sold | $655,000-1.5%$214/sqft |
Source: | ||
| 5/23/2025 | Pending sale | $665,000$217/sqft |
Source: | ||
| 4/25/2025 | Listed for sale | $665,000+30.1%$217/sqft |
Source: | ||
| 6/11/2021 | Sold | $511,000+34.5%$167/sqft |
Source: | ||
| 11/30/2016 | Sold | $380,000+52%$124/sqft |
Source: Public Record Report a problem | ||
Public tax history
| Year | Property taxes | Tax assessment |
|---|---|---|
| 2025 | $6,658 +7.5% | $565,600 +3.2% |
| 2024 | $6,192 +3.2% | $548,200 +3.8% |
| 2023 | $5,997 +43% | $528,100 +4.8% |
Find assessor info on the county website
Neighborhood: 55331
Nearby schools
GreatSchools rating
- 9/10Excelsior Elementary SchoolGrades: K-5Distance: 0.4 mi
- 8/10Minnetonka West Middle SchoolGrades: 6-8Distance: 1.4 mi
- 10/10Minnetonka Senior High SchoolGrades: 9-12Distance: 2.5 mi
Get a cash offer in 3 minutes
Find out how much your home could sell for in as little as 3 minutes with a no-obligation cash offer.
Estimated market value$684,400
Get a cash offer in 3 minutes
Find out how much your home could sell for in as little as 3 minutes with a no-obligation cash offer.
Estimated market value
$684,400
