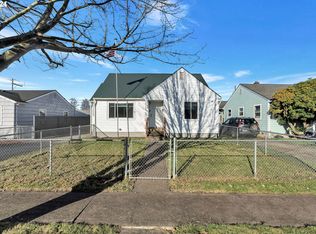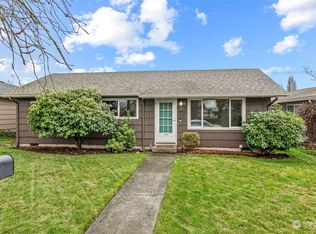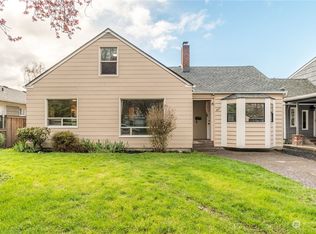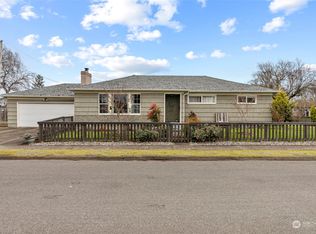Sold
Listed by:
Camilla Moultrie,
Premiere Property Group, LLC
Bought with: Century 21 Northstar
$395,000
703 28th Avenue, Longview, WA 98632
3beds
1,799sqft
Single Family Residence
Built in 1954
6,599.34 Square Feet Lot
$398,600 Zestimate®
$220/sqft
$2,261 Estimated rent
Home value
$398,600
$355,000 - $446,000
$2,261/mo
Zestimate® history
Loading...
Owner options
Explore your selling options
What's special
Charming Lake Sacajawea, 2 story home, built in 1954. 3 bedroom and 2 baths with possible 4th bedroom upstairs or family room featuring a full bath, storage and an attached trex deck with large slider great for entertaining. New vinyl windows, roof and exterior paint. Updated kitchen with stainless steel appliances. Hard wood floors in main living room with a brick fireplace and built-ins. The converted garage can be a formal dining room or living space so many endless possibilities. Enjoy the fully fenced back yard with covered paved patio. Nice corner lot with in walking distance to Lake Sacajawea and shopping near by. Beautifully landscaped with gorgeous seasonal blooming flowers and plants.
Zillow last checked: 8 hours ago
Listing updated: July 26, 2025 at 04:02am
Listed by:
Camilla Moultrie,
Premiere Property Group, LLC
Bought with:
Jenn Washam, 75042
Century 21 Northstar
Source: NWMLS,MLS#: 2343546
Facts & features
Interior
Bedrooms & bathrooms
- Bedrooms: 3
- Bathrooms: 2
- Full bathrooms: 1
- 3/4 bathrooms: 1
- Main level bathrooms: 1
- Main level bedrooms: 3
Bedroom
- Level: Main
Bedroom
- Level: Main
Bedroom
- Level: Main
Bathroom full
- Level: Main
Dining room
- Level: Lower
Kitchen with eating space
- Description: stainless steel appliance
- Level: Main
Living room
- Description: deck, sliding door
Living room
- Description: fireplace, hardwood floors, built-ins
- Level: Main
Heating
- Fireplace, Forced Air, Electric
Cooling
- None
Appliances
- Included: Dishwasher(s), Disposal, Dryer(s), Microwave(s), Refrigerator(s), Stove(s)/Range(s), Washer(s), Garbage Disposal
Features
- Dining Room
- Flooring: Hardwood, Vinyl, Carpet
- Windows: Double Pane/Storm Window
- Basement: None
- Number of fireplaces: 1
- Fireplace features: Wood Burning, Main Level: 1, Fireplace
Interior area
- Total structure area: 1,799
- Total interior livable area: 1,799 sqft
Property
Parking
- Parking features: Driveway
Features
- Levels: Two
- Stories: 2
- Patio & porch: Double Pane/Storm Window, Dining Room, Fireplace
Lot
- Size: 6,599 sqft
- Features: Corner Lot, Deck, Fenced-Partially, Patio
- Topography: Level
Details
- Parcel number: 07922
- Zoning description: Jurisdiction: City
- Special conditions: See Remarks
Construction
Type & style
- Home type: SingleFamily
- Property subtype: Single Family Residence
Materials
- Wood Products
- Foundation: Block, Poured Concrete
- Roof: Composition
Condition
- Average
- Year built: 1954
- Major remodel year: 1954
Utilities & green energy
- Electric: Company: Cowlitz County PUD
- Sewer: Sewer Connected, Company: City of Longview
- Water: Public, Company: City of Longview
Community & neighborhood
Location
- Region: Longview
- Subdivision: St Helens
HOA & financial
HOA
- Association phone: 360-989-7400
Other
Other facts
- Listing terms: Cash Out,Conventional,FHA,State Bond,VA Loan
- Cumulative days on market: 52 days
Price history
| Date | Event | Price |
|---|---|---|
| 6/25/2025 | Sold | $395,000$220/sqft |
Source: | ||
| 5/15/2025 | Pending sale | $395,000$220/sqft |
Source: | ||
| 5/3/2025 | Price change | $395,000-1.2%$220/sqft |
Source: | ||
| 4/21/2025 | Pending sale | $399,900$222/sqft |
Source: | ||
| 3/29/2025 | Contingent | $399,900$222/sqft |
Source: | ||
Public tax history
| Year | Property taxes | Tax assessment |
|---|---|---|
| 2024 | $2,851 -12.2% | $328,890 -12.5% |
| 2023 | $3,248 +8.9% | $376,030 +4.5% |
| 2022 | $2,983 | $359,780 +20% |
Find assessor info on the county website
Neighborhood: Saint Helens
Nearby schools
GreatSchools rating
- 5/10Saint Helens Elementary SchoolGrades: K-5Distance: 0.3 mi
- 8/10Monticello Middle SchoolGrades: 6-8Distance: 0.5 mi
- 4/10R A Long High SchoolGrades: 9-12Distance: 0.6 mi

Get pre-qualified for a loan
At Zillow Home Loans, we can pre-qualify you in as little as 5 minutes with no impact to your credit score.An equal housing lender. NMLS #10287.
Sell for more on Zillow
Get a free Zillow Showcase℠ listing and you could sell for .
$398,600
2% more+ $7,972
With Zillow Showcase(estimated)
$406,572


