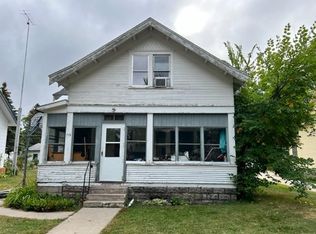Closed
$204,000
703 1st St SW, Wadena, MN 56482
5beds
2,522sqft
Single Family Residence
Built in 1900
0.33 Square Feet Lot
$203,000 Zestimate®
$81/sqft
$2,194 Estimated rent
Home value
$203,000
Estimated sales range
Not available
$2,194/mo
Zestimate® history
Loading...
Owner options
Explore your selling options
What's special
Well-loved home is ready for its new people! Situated on a oversized corner lot just a block off Main Street, this 5-bedroom 3-bath house is both move-in ready and bursting with future potential. Hang out on the front deck/lawn or tuck away in the super cute three-season porch. Inside you'll find all the space you need with a large living room, dining room and spacious kitchen. The main floor also features two adequately sized bedrooms and a bathroom. Upstairs we have three more bedrooms and a full bathroom. Take it down to the basement where the possibilities are endless.
Finished enough to hang out comfortably with plenty of storage space and another bathroom or add more living space with minimal effort. Enjoy the privacy of a fenced in side yard or expand your options to include the rest of the beautiful lot with mature trees and smart landscaping. This one really needs to be on your list!
Zillow last checked: 8 hours ago
Listing updated: September 04, 2025 at 12:51pm
Listed by:
Danielle Callahan 763-291-5953,
Coldwell Banker Realty
Bought with:
Glen Bearson
Central MN Realty LLC
Source: NorthstarMLS as distributed by MLS GRID,MLS#: 6754756
Facts & features
Interior
Bedrooms & bathrooms
- Bedrooms: 5
- Bathrooms: 3
- Full bathrooms: 1
- 3/4 bathrooms: 1
- 1/2 bathrooms: 1
Bedroom 1
- Level: Main
- Area: 110 Square Feet
- Dimensions: 10x11
Bedroom 2
- Level: Main
- Area: 121 Square Feet
- Dimensions: 11x11
Bedroom 3
- Level: Upper
- Area: 208 Square Feet
- Dimensions: 13x16
Bedroom 4
- Level: Upper
- Area: 120 Square Feet
- Dimensions: 10x12
Bedroom 5
- Level: Upper
- Area: 132 Square Feet
- Dimensions: 11x12
Dining room
- Level: Main
- Area: 121 Square Feet
- Dimensions: 11x11
Kitchen
- Level: Main
- Area: 110 Square Feet
- Dimensions: 10x11
Living room
- Level: Main
- Area: 210 Square Feet
- Dimensions: 14x15
Heating
- Forced Air
Cooling
- Central Air
Appliances
- Included: Dishwasher, Gas Water Heater, Microwave, Range, Stainless Steel Appliance(s)
Features
- Basement: Block,Full,Partially Finished
- Number of fireplaces: 1
Interior area
- Total structure area: 2,522
- Total interior livable area: 2,522 sqft
- Finished area above ground: 1,674
- Finished area below ground: 0
Property
Parking
- Total spaces: 1
- Parking features: Attached
- Attached garage spaces: 1
Accessibility
- Accessibility features: None
Features
- Levels: One and One Half
- Stories: 1
Lot
- Size: 0.33 sqft
- Dimensions: 100 x 143
Details
- Foundation area: 960
- Parcel number: 223103340
- Zoning description: Residential-Single Family
Construction
Type & style
- Home type: SingleFamily
- Property subtype: Single Family Residence
Materials
- Wood Siding
- Roof: Age Over 8 Years
Condition
- Age of Property: 125
- New construction: No
- Year built: 1900
Utilities & green energy
- Gas: Natural Gas
- Sewer: City Sewer/Connected
- Water: City Water/Connected
Community & neighborhood
Location
- Region: Wadena
- Subdivision: N P Add
HOA & financial
HOA
- Has HOA: No
Price history
| Date | Event | Price |
|---|---|---|
| 8/29/2025 | Sold | $204,000$81/sqft |
Source: | ||
| 7/31/2025 | Pending sale | $204,000$81/sqft |
Source: | ||
| 7/23/2025 | Price change | $204,000-2.4%$81/sqft |
Source: | ||
| 7/14/2025 | Listed for sale | $209,000+16.2%$83/sqft |
Source: | ||
| 1/24/2023 | Sold | $179,900$71/sqft |
Source: | ||
Public tax history
| Year | Property taxes | Tax assessment |
|---|---|---|
| 2024 | $1,992 +10.9% | $182,300 +6.1% |
| 2023 | $1,796 +29.8% | $171,800 +17.7% |
| 2022 | $1,384 -3.9% | $146,000 +42.6% |
Find assessor info on the county website
Neighborhood: 56482
Nearby schools
GreatSchools rating
- 3/10Wadena-Deer Creek Elementary SchoolGrades: PK-4Distance: 0.3 mi
- 6/10Wadena-Deer Creek Senior High SchoolGrades: 7-12Distance: 0.5 mi
- 7/10Wadena-Deer Creek 5th And 6th GradeGrades: 5-6Distance: 0.5 mi

Get pre-qualified for a loan
At Zillow Home Loans, we can pre-qualify you in as little as 5 minutes with no impact to your credit score.An equal housing lender. NMLS #10287.
