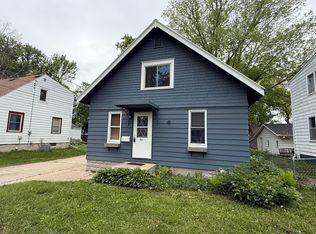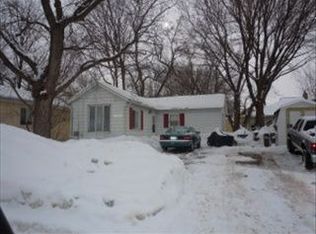Plenty of room in this three bedroom, two bath home in Rochester featuring over 2,300 finished square feet. The kitchen is well equipped with plenty of cabinet space and updated appliances, including a gas range. The main floor also includes a bedroom, full bath, living room, and a rarely found dining room. Upstairs you will find two nicely sized bedrooms, a half bath, a bonus room, and plenty of storage. The finished basement includes a family room and a second bonus room, along with even more storage space. Outside there is a concrete back patio which leads to the 576 square foot two car garage.
This property is off market, which means it's not currently listed for sale or rent on Zillow. This may be different from what's available on other websites or public sources.

