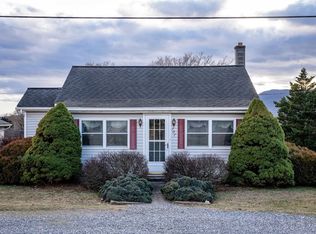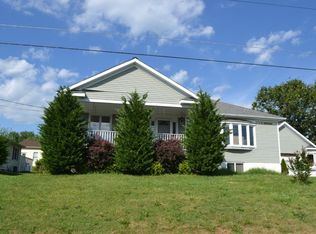Spacious, light filled 3 bed 2 bath home sitting on half an acre in the town of Shenandoah. Large deck and hot tub, beautiful views and proximity to town make this quiet location extra enticing. The house has everything you need to work from home, including 3 bedrooms with king sized beds and top of the line mattresses, fast and reliable wifi, two smart TVs, hot tub in covered gazebo, fully stocked kitchen, dining room and patio, outdoor fire pit and indoor gas fireplace, and smartlock deadbolt for easy entry and advanced security. Central AC + heating. Price of $2500/month includes hot tub maintenance and lawn care. Available now. Flexible lease terms from 3 months - 1 year lease. Rent to own option available. Please contact owner to schedule showing. $2,500 deposit due at signing. Yard maintenance and hot tub service included in rent price.
This property is off market, which means it's not currently listed for sale or rent on Zillow. This may be different from what's available on other websites or public sources.


