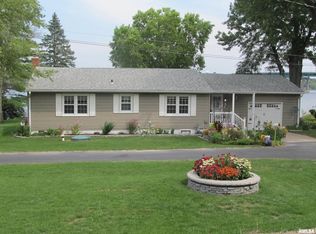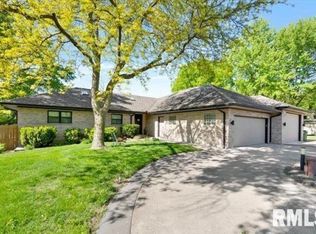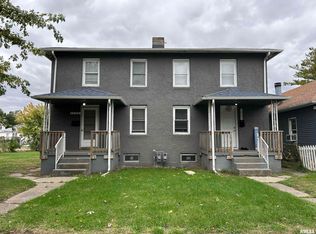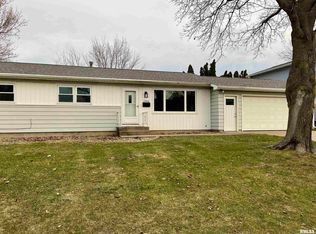Sold for $180,000 on 08/15/23
$180,000
703 10th Ave, Colona, IL 61241
3beds
1,140sqft
Single Family Residence, Residential
Built in 2007
6,969.6 Square Feet Lot
$201,800 Zestimate®
$158/sqft
$1,539 Estimated rent
Home value
$201,800
$192,000 - $212,000
$1,539/mo
Zestimate® history
Loading...
Owner options
Explore your selling options
What's special
Almost brand new! Built in 2007 with lots of updates. Property taxes reflect non owner occupied. Fireplace in the great room, 3 bedroom, 2 full bathrooms. New dishwasher. New stove and refrigerator are to be delivered this week. Nice 2 car garage. Unfinished basement with egress window, passive radon installed. All plumbed for additional bath and room for a water softener to be installed. Roof 1 year old. Central AC 2 years old. H20, dishwasher, stove, refrigerator, paint throughout, and carpet 2023. Laundry in the basement.
Zillow last checked: 8 hours ago
Listing updated: August 20, 2023 at 01:01pm
Listed by:
Diana Franks Cell:309-945-2999,
Mel Foster Co. Geneseo
Bought with:
Isaac Smith, S68823000/475194624
EXP REALTY, LLC
Source: RMLS Alliance,MLS#: QC4244790 Originating MLS: Quad City Area Realtor Association
Originating MLS: Quad City Area Realtor Association

Facts & features
Interior
Bedrooms & bathrooms
- Bedrooms: 3
- Bathrooms: 2
- Full bathrooms: 2
Bedroom 1
- Level: Main
- Dimensions: 14ft 0in x 10ft 0in
Bedroom 2
- Level: Main
- Dimensions: 12ft 0in x 10ft 0in
Bedroom 3
- Level: Main
- Dimensions: 12ft 0in x 10ft 0in
Other
- Level: Main
- Dimensions: 12ft 0in x 9ft 0in
Great room
- Level: Main
- Dimensions: 15ft 0in x 14ft 0in
Kitchen
- Level: Main
- Dimensions: 10ft 0in x 10ft 0in
Laundry
- Level: Basement
Main level
- Area: 1140
Heating
- Forced Air
Cooling
- Central Air
Appliances
- Included: Dishwasher, Disposal, Microwave, Range, Refrigerator, Gas Water Heater
Features
- Ceiling Fan(s)
- Basement: Egress Window(s),Full,Unfinished
- Number of fireplaces: 1
- Fireplace features: Gas Starter, Gas Log, Great Room
Interior area
- Total structure area: 1,140
- Total interior livable area: 1,140 sqft
Property
Parking
- Total spaces: 2
- Parking features: Attached, Paved
- Attached garage spaces: 2
- Details: Number Of Garage Remotes: 2
Features
- Patio & porch: Patio, Porch
Lot
- Size: 6,969 sqft
- Dimensions: 100 x 70
- Features: Level
Details
- Parcel number: 0615202030
Construction
Type & style
- Home type: SingleFamily
- Architectural style: Ranch
- Property subtype: Single Family Residence, Residential
Materials
- Frame, Vinyl Siding
- Foundation: Concrete Perimeter
- Roof: Shingle
Condition
- New construction: No
- Year built: 2007
Utilities & green energy
- Sewer: Public Sewer
- Water: Public
- Utilities for property: Cable Available
Community & neighborhood
Location
- Region: Colona
- Subdivision: Green River Heights
Other
Other facts
- Road surface type: Paved
Price history
| Date | Event | Price |
|---|---|---|
| 8/15/2023 | Sold | $180,000+5.9%$158/sqft |
Source: | ||
| 7/24/2023 | Pending sale | $170,000$149/sqft |
Source: | ||
| 7/20/2023 | Listed for sale | $170,000+1114.3%$149/sqft |
Source: | ||
| 6/28/2006 | Sold | $14,000$12/sqft |
Source: Public Record | ||
Public tax history
| Year | Property taxes | Tax assessment |
|---|---|---|
| 2024 | $5,078 -7.8% | $60,983 +7.9% |
| 2023 | $5,505 +7.8% | $56,518 +10% |
| 2022 | $5,106 -1.2% | $51,380 +0.2% |
Find assessor info on the county website
Neighborhood: 61241
Nearby schools
GreatSchools rating
- 2/10Glenview Middle SchoolGrades: 5-8Distance: 1.3 mi
- 3/10United Twp High SchoolGrades: 9-12Distance: 1.5 mi
- 7/10Bowlesburg Elementary SchoolGrades: K-4Distance: 1.9 mi
Schools provided by the listing agent
- High: United Township
Source: RMLS Alliance. This data may not be complete. We recommend contacting the local school district to confirm school assignments for this home.

Get pre-qualified for a loan
At Zillow Home Loans, we can pre-qualify you in as little as 5 minutes with no impact to your credit score.An equal housing lender. NMLS #10287.



