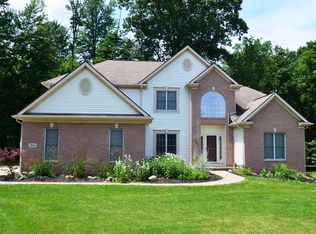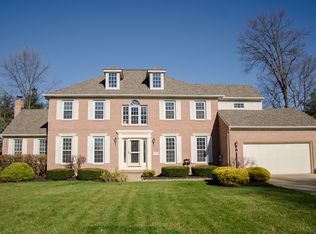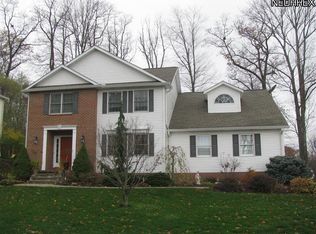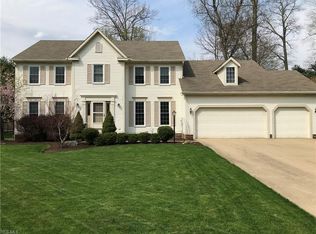You've been waiting.... this welcoming home in Deer Trace is ready for it's new family! Curb appeal galore starting with the large front porch that is ideal for decorating for the seasons. This beauty features a hard-to-find 1st floor Bedroom and 1st floor full Bathroom, which could be used as an in-law or guest space, along with an oversized 3- car garage with tandem extra garage space too. Many recent cohesive updates include new Hickory flooring throughout the 1st floor, remodeled Kitchen w/Island with refaced white cabinets, gorgeous granite countertops and stainless appliances. The Bathrooms including the Master Bathroom have been remodeled with newer fixtures, flooring, lighting, and new carpet in the Bedrooms. The 1st floor Living Room/Office can be used either way, and the relaxed open floor plan in the Kitchen and Family Room area is expansive, yet so comfortable. Sliding door leads out onto the rear Deck and Patio and a pretty private view of the farm in back. Enjoy the convenience of the large 1st floor Laundry with utility sink and cabinets. Finished lower level Recreation Room large enough for pool table, along with two unfinished separate storage spaces and built-in shelves and cabinets. Many updates around each corner. You'll love it.
This property is off market, which means it's not currently listed for sale or rent on Zillow. This may be different from what's available on other websites or public sources.



