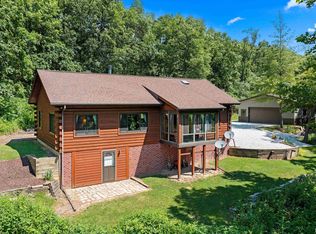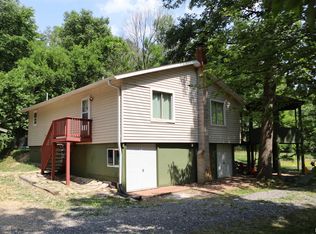Sold for $380,000
$380,000
7029 S Gerdes Rd, Mapleton, IL 61547
5beds
2,153sqft
Single Family Residence, Residential
Built in 1976
5.27 Acres Lot
$385,400 Zestimate®
$176/sqft
$2,114 Estimated rent
Home value
$385,400
$358,000 - $412,000
$2,114/mo
Zestimate® history
Loading...
Owner options
Explore your selling options
What's special
Nestled on 5.26 acres, this gem offers plenty of privacy, perfect for anyone looking to enjoy a bit more room to breathe. Step inside to discover an open floor plan that connects living, dining and kitchen, ideal for entertaining. With five bedrooms and three bathrooms, this home is ideal those looking for a spacious living space. The kitchen is a dream, recently remodeled with a large island that invites family and friends to gather round. The primary suite is your private oasis, with a generous, updated bath featuring a walk-in shower. And for when you need a little extra room, check out the finished walkout basement: it's got a welcoming family room and a full bath, making it perfect for guests or movie nights. Let's not forget the oversized two-stall garage and a heated outbuilding. Plus, those who love sports (or just shooting hoops) will appreciate the basketball court right on your property! If you're looking for a move-in-ready home that offers a peaceful setting and plenty of opportunities to make it your own, this is it! Roof on house and garage 2025.
Zillow last checked: 8 hours ago
Listing updated: December 12, 2025 at 12:16pm
Listed by:
Adam J Merrick homes@adammerrick.com,
Adam Merrick Real Estate
Bought with:
Jordan Lewis Karr, 475.156572
RE/MAX Traders Unlimited
Source: RMLS Alliance,MLS#: PA1260214 Originating MLS: Peoria Area Association of Realtors
Originating MLS: Peoria Area Association of Realtors

Facts & features
Interior
Bedrooms & bathrooms
- Bedrooms: 5
- Bathrooms: 3
- Full bathrooms: 3
Bedroom 1
- Level: Upper
- Dimensions: 25ft 1in x 13ft 1in
Bedroom 2
- Level: Upper
- Dimensions: 12ft 1in x 10ft 1in
Bedroom 3
- Level: Upper
- Dimensions: 10ft 1in x 8ft 11in
Bedroom 4
- Level: Main
- Dimensions: 10ft 7in x 10ft 7in
Bedroom 5
- Level: Basement
- Dimensions: 12ft 3in x 9ft 8in
Other
- Level: Main
- Dimensions: 15ft 11in x 11ft 1in
Other
- Level: Basement
- Dimensions: 12ft 0in x 10ft 1in
Other
- Area: 553
Additional room
- Description: BUILDING
- Dimensions: 54ft 4in x 39ft 1in
Family room
- Level: Basement
- Dimensions: 15ft 3in x 13ft 2in
Kitchen
- Level: Main
- Dimensions: 18ft 1in x 13ft 11in
Laundry
- Level: Basement
- Dimensions: 10ft 8in x 9ft 11in
Living room
- Level: Main
- Dimensions: 14ft 1in x 13ft 1in
Main level
- Area: 832
Upper level
- Area: 768
Heating
- Electric, Propane, Forced Air
Cooling
- Central Air
Appliances
- Included: Dishwasher, Dryer, Range Hood, Range, Refrigerator, Washer, Electric Water Heater
Features
- Solid Surface Counter
- Basement: Daylight,Egress Window(s),Finished,Full
- Number of fireplaces: 2
- Fireplace features: Family Room, Gas Log, Living Room
Interior area
- Total structure area: 1,600
- Total interior livable area: 2,153 sqft
Property
Parking
- Total spaces: 2
- Parking features: Detached, Oversized
- Garage spaces: 2
- Details: Number Of Garage Remotes: 0
Features
- Levels: Two
- Patio & porch: Deck, Patio
- Spa features: Bath
- Has view: Yes
- View description: Lake
- Has water view: Yes
- Water view: Lake
Lot
- Size: 5.27 Acres
- Features: Level
Details
- Additional structures: Outbuilding
- Parcel number: 2009100030
Construction
Type & style
- Home type: SingleFamily
- Property subtype: Single Family Residence, Residential
Materials
- Frame, Wood Siding
- Foundation: Block
- Roof: Shingle
Condition
- New construction: No
- Year built: 1976
Utilities & green energy
- Sewer: Septic Tank
- Water: Private
Community & neighborhood
Location
- Region: Mapleton
- Subdivision: None
Other
Other facts
- Road surface type: Gravel
Price history
| Date | Event | Price |
|---|---|---|
| 12/11/2025 | Sold | $380,000-1.3%$176/sqft |
Source: | ||
| 10/9/2025 | Pending sale | $385,000$179/sqft |
Source: | ||
| 9/9/2025 | Price change | $385,000-3.7%$179/sqft |
Source: | ||
| 8/19/2025 | Price change | $399,900-3.6%$186/sqft |
Source: | ||
| 8/15/2025 | Listed for sale | $415,000-15.1%$193/sqft |
Source: | ||
Public tax history
Tax history is unavailable.
Find assessor info on the county website
Neighborhood: 61547
Nearby schools
GreatSchools rating
- 8/10Illini Bluffs Elementary SchoolGrades: PK-5Distance: 5.4 mi
- 5/10Illini Bluffs Middle SchoolGrades: 6-8Distance: 5.4 mi
- 5/10Illini Bluffs High SchoolGrades: 9-12Distance: 5.4 mi
Schools provided by the listing agent
- Elementary: Illini Bluffs
- Middle: Illini Bluffs
- High: Illini Bluffs
Source: RMLS Alliance. This data may not be complete. We recommend contacting the local school district to confirm school assignments for this home.

Get pre-qualified for a loan
At Zillow Home Loans, we can pre-qualify you in as little as 5 minutes with no impact to your credit score.An equal housing lender. NMLS #10287.

