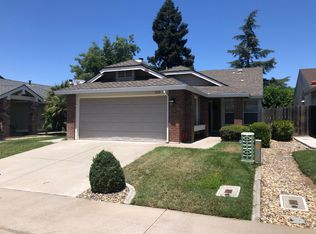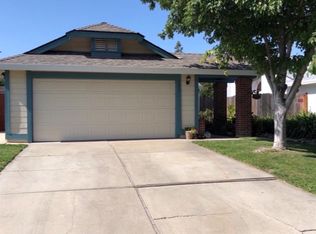Closed
$565,000
7029 Rathmore Ct, Elk Grove, CA 95758
3beds
1,716sqft
Single Family Residence
Built in 1987
4,717.55 Square Feet Lot
$553,000 Zestimate®
$329/sqft
$2,509 Estimated rent
Home value
$553,000
$525,000 - $581,000
$2,509/mo
Zestimate® history
Loading...
Owner options
Explore your selling options
What's special
Great opportunity to own this updated and remodeled 3 bdrm plus loft, 2 1/2 bath, 1716 sqft 2 story with RV possible on a culdesac lot! Beautiful swinging chair by front door. Living rm with laminate flooring, vaulted ceiling and gas fireplace w/custom tile surround. Separate dining rm. kitchen with new ceiling lights, S/S appliances including refrigerator, granite countertop and island. New interior paint in most rooms. all bathrooms remodeled with updated cabinetry/lighting/sinks/toilets/fixtures - Master bath has 2 sinks w/granite countertops, tub and shower stall. 1/2 bath downstairs has custom shelving added. tile/laminate throughout. loft upstairs could easily become 4th bdrm. New dual pane windows (2022), newer comp roof (approx 10 yrs old), whole house fan. Private backyard with large storage shed and all newer fencing plus RV possible! Great Foulks Ranch neighborhood and school district. Close to freeway/shopping/hospital.
Zillow last checked: 8 hours ago
Listing updated: May 10, 2023 at 04:33pm
Listed by:
Derek Kirk DRE #01186031 916-213-5715,
Century 21 Select Real Estate
Bought with:
Security Pacific Real Estate
Source: MetroList Services of CA,MLS#: 223029870Originating MLS: MetroList Services, Inc.
Facts & features
Interior
Bedrooms & bathrooms
- Bedrooms: 3
- Bathrooms: 3
- Full bathrooms: 2
- Partial bathrooms: 1
Primary bedroom
- Features: Walk-In Closet(s)
Primary bathroom
- Features: Shower Stall(s), Double Vanity, Granite Counters, Tile, Tub
Dining room
- Features: Formal Room, Space in Kitchen
Kitchen
- Features: Breakfast Area, Granite Counters, Kitchen Island
Heating
- Central, Gas
Cooling
- Ceiling Fan(s), Central Air, Whole House Fan
Appliances
- Included: Free-Standing Refrigerator, Gas Water Heater, Dishwasher, Disposal, Microwave, Free-Standing Electric Oven, Free-Standing Electric Range
- Laundry: In Garage
Features
- Flooring: Laminate, Tile
- Number of fireplaces: 1
- Fireplace features: Family Room, Wood Burning
Interior area
- Total interior livable area: 1,716 sqft
Property
Parking
- Total spaces: 2
- Parking features: Attached, Garage Door Opener
- Attached garage spaces: 2
Features
- Stories: 2
- Fencing: Fenced,Wood
Lot
- Size: 4,717 sqft
- Features: Sprinklers In Rear, Cul-De-Sac, Curb(s)/Gutter(s), Shape Regular
Details
- Additional structures: Shed(s)
- Parcel number: 11603600870000
- Zoning description: rd10
- Special conditions: Standard
Construction
Type & style
- Home type: SingleFamily
- Architectural style: Contemporary
- Property subtype: Single Family Residence
Materials
- Stucco, Wood
- Foundation: Concrete
- Roof: Composition
Condition
- Year built: 1987
Utilities & green energy
- Sewer: In & Connected, Public Sewer
- Water: Meter on Site, Public
- Utilities for property: Cable Available, Public
Community & neighborhood
Location
- Region: Elk Grove
Other
Other facts
- Road surface type: Paved
Price history
| Date | Event | Price |
|---|---|---|
| 5/10/2023 | Sold | $565,000+2.7%$329/sqft |
Source: MetroList Services of CA #223029870 Report a problem | ||
| 4/19/2023 | Pending sale | $549,950$320/sqft |
Source: MetroList Services of CA #223029870 Report a problem | ||
| 4/14/2023 | Listed for sale | $549,950+91%$320/sqft |
Source: MetroList Services of CA #223029870 Report a problem | ||
| 9/21/2015 | Sold | $288,000+1.1%$168/sqft |
Source: MetroList Services of CA #15053286 Report a problem | ||
| 8/19/2015 | Pending sale | $285,000$166/sqft |
Source: Coldwell Banker Residential Brokerage - Elk Grove #15053286 Report a problem | ||
Public tax history
| Year | Property taxes | Tax assessment |
|---|---|---|
| 2025 | $6,489 +0.9% | $587,826 +2% |
| 2024 | $6,432 +2.7% | $576,300 +75.9% |
| 2023 | $6,262 +66.4% | $327,689 +2% |
Find assessor info on the county website
Neighborhood: 95758
Nearby schools
GreatSchools rating
- 6/10Foulks Ranch Elementary SchoolGrades: K-6Distance: 0.7 mi
- 4/10Harriet G. Eddy Middle SchoolGrades: 7-8Distance: 0.5 mi
- 7/10Laguna Creek High SchoolGrades: 9-12Distance: 1.2 mi
Get a cash offer in 3 minutes
Find out how much your home could sell for in as little as 3 minutes with a no-obligation cash offer.
Estimated market value$553,000
Get a cash offer in 3 minutes
Find out how much your home could sell for in as little as 3 minutes with a no-obligation cash offer.
Estimated market value
$553,000

