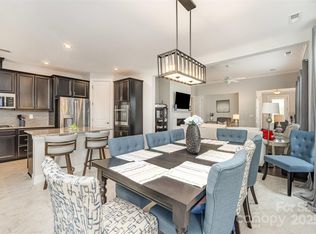Closed
$529,000
7029 Overjoyed Xing, Charlotte, NC 28215
3beds
2,300sqft
Single Family Residence
Built in 2019
0.14 Acres Lot
$527,500 Zestimate®
$230/sqft
$2,372 Estimated rent
Home value
$527,500
$491,000 - $564,000
$2,372/mo
Zestimate® history
Loading...
Owner options
Explore your selling options
What's special
MOTIVATED SELLER! Gorgeous Cypress w/Loft has 3-beds/3-baths/Flex w/RADIANT BARRIER and 4' Garage ext. Open floorplan flooded w/natural light & showcasing gleaming HARDWOOD floors thru-out main living areas. Upgraded Kitchen w/Level 4 cabinets, GE appliances (convey). Floor-to-ceiling stone FP (TV conveys) serves as a stunning focal point in the Living Room. Primary Suite on Main provides a serene retreat, complete with a spa-inspired ensuite bath w/walk-in shower, dual vanities & TWO walk-in closets. For today's WFH professionals, a dedicated Flex space/home office offers a quiet sanctuary, while the versatile Loft creates additional living space perfect for visiting guests or a private Media Room. Embrace outdoor living on your 3-season rear porch (w/sunblock curtains)or on the extended patio, creating the perfect setting for outdoor entertaining or peaceful relaxation in your FENCED rear yard. Irrigation on community Well. Termite Bond in place. Washer, Dryer & Refrigerator convey.
Zillow last checked: 8 hours ago
Listing updated: August 25, 2025 at 02:00pm
Listing Provided by:
Emilie Davis waltandemilie@gmail.com,
EXP Realty LLC Mooresville
Bought with:
Non Member
Canopy Administration
Source: Canopy MLS as distributed by MLS GRID,MLS#: 4212396
Facts & features
Interior
Bedrooms & bathrooms
- Bedrooms: 3
- Bathrooms: 3
- Full bathrooms: 3
- Main level bedrooms: 2
Primary bedroom
- Level: Main
Bedroom s
- Level: Main
Bedroom s
- Level: Upper
Bathroom full
- Level: Main
Bathroom full
- Level: Main
Bathroom full
- Level: Upper
Breakfast
- Level: Main
Dining area
- Level: Main
Flex space
- Level: Main
Kitchen
- Level: Main
Living room
- Level: Main
Heating
- Forced Air, Natural Gas
Cooling
- Ceiling Fan(s), Central Air
Appliances
- Included: Dishwasher, Disposal, Dryer, Electric Range, Gas Water Heater, Microwave, Refrigerator, Tankless Water Heater, Washer, Washer/Dryer
- Laundry: In Hall, Laundry Room
Features
- Open Floorplan, Pantry, Storage, Walk-In Closet(s)
- Flooring: Hardwood, Tile
- Doors: French Doors
- Has basement: No
- Attic: Pull Down Stairs
- Fireplace features: Gas Log, Gas Vented, Living Room
Interior area
- Total structure area: 2,300
- Total interior livable area: 2,300 sqft
- Finished area above ground: 2,300
- Finished area below ground: 0
Property
Parking
- Total spaces: 2
- Parking features: Driveway, Attached Garage, Garage Door Opener, Garage Faces Front, Keypad Entry, Garage on Main Level
- Attached garage spaces: 2
- Has uncovered spaces: Yes
Accessibility
- Accessibility features: Two or More Access Exits, Bath Grab Bars
Features
- Levels: One and One Half
- Stories: 1
Lot
- Size: 0.14 Acres
Details
- Parcel number: 11120855
- Zoning: =
- Special conditions: Standard
Construction
Type & style
- Home type: SingleFamily
- Property subtype: Single Family Residence
Materials
- Fiber Cement, Stone Veneer
- Foundation: Slab
- Roof: Shingle
Condition
- New construction: No
- Year built: 2019
Details
- Builder model: Cypress
- Builder name: Kolter Homes
Utilities & green energy
- Sewer: Public Sewer
- Water: City
- Utilities for property: Cable Available, Electricity Connected
Community & neighborhood
Community
- Community features: Fifty Five and Older
Senior living
- Senior community: Yes
Location
- Region: Charlotte
- Subdivision: Cresswind
HOA & financial
HOA
- Has HOA: Yes
- HOA fee: $350 monthly
- Association name: First Service Residential
- Association phone: 704-251-7862
Other
Other facts
- Listing terms: Cash,Conventional
- Road surface type: Concrete, Paved
Price history
| Date | Event | Price |
|---|---|---|
| 8/25/2025 | Sold | $529,000-1.1%$230/sqft |
Source: | ||
| 8/19/2025 | Pending sale | $535,000$233/sqft |
Source: | ||
| 5/2/2025 | Price change | $535,000-2.6%$233/sqft |
Source: | ||
| 4/29/2025 | Price change | $549,000-2.5%$239/sqft |
Source: | ||
| 4/24/2025 | Price change | $563,000-0.9%$245/sqft |
Source: | ||
Public tax history
| Year | Property taxes | Tax assessment |
|---|---|---|
| 2025 | -- | $507,900 |
| 2024 | $3,999 +3.5% | $507,900 |
| 2023 | $3,865 +4.1% | $507,900 +36.6% |
Find assessor info on the county website
Neighborhood: 28215
Nearby schools
GreatSchools rating
- 9/10Clear Creek ElementaryGrades: PK-5Distance: 1.5 mi
- 5/10Northeast MiddleGrades: 6-8Distance: 3.3 mi
- 3/10Rocky River HighGrades: 9-12Distance: 1.3 mi
Schools provided by the listing agent
- Elementary: Clear Creek
- Middle: Northeast
- High: Rocky River
Source: Canopy MLS as distributed by MLS GRID. This data may not be complete. We recommend contacting the local school district to confirm school assignments for this home.
Get a cash offer in 3 minutes
Find out how much your home could sell for in as little as 3 minutes with a no-obligation cash offer.
Estimated market value
$527,500
Get a cash offer in 3 minutes
Find out how much your home could sell for in as little as 3 minutes with a no-obligation cash offer.
Estimated market value
$527,500
