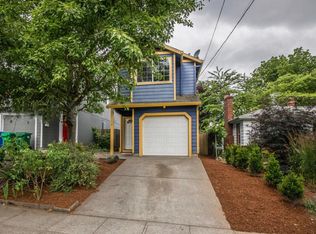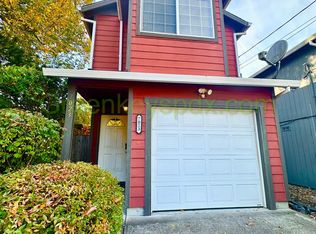Sold
$539,000
7029 NE 6th Ave, Portland, OR 97211
3beds
1,536sqft
Residential, Single Family Residence
Built in 2004
2,613.6 Square Feet Lot
$520,600 Zestimate®
$351/sqft
$2,712 Estimated rent
Home value
$520,600
$495,000 - $552,000
$2,712/mo
Zestimate® history
Loading...
Owner options
Explore your selling options
What's special
Don't miss this stunning, turn-key contemporary! NEW 2022 kitchen includes NEW stainless steel appliances, cabinets, fixtures, quartz island and counters. Bathrooms include updated tile showers and counters.NEW flooring throughout! If that's not enough, this home includes a private fenced yard with paver patio and walkways and 2023 new furnace, and 2022 roof. Walkable to local shops andrestaurants. Nothing left to do here except move in and ENJOY! [Home Energy Score = 6. HES Report at https://rpt.greenbuildingregistry.com/hes/OR10188609]
Zillow last checked: 8 hours ago
Listing updated: April 24, 2024 at 07:02am
Listed by:
Kristen Bier 503-734-7560,
ELEETE Real Estate
Bought with:
Chelsea McAlister, 201219822
Urban Nest Realty
Source: RMLS (OR),MLS#: 23107533
Facts & features
Interior
Bedrooms & bathrooms
- Bedrooms: 3
- Bathrooms: 3
- Full bathrooms: 2
- Partial bathrooms: 1
- Main level bathrooms: 1
Primary bedroom
- Features: Double Closet, Suite, Walkin Closet, Wallto Wall Carpet
- Level: Upper
- Area: 210
- Dimensions: 14 x 15
Bedroom 2
- Features: Wallto Wall Carpet
- Level: Upper
- Area: 132
- Dimensions: 11 x 12
Bedroom 3
- Features: Wallto Wall Carpet
- Level: Upper
- Area: 120
- Dimensions: 10 x 12
Dining room
- Features: Family Room Kitchen Combo
- Level: Main
- Area: 112
- Dimensions: 8 x 14
Kitchen
- Features: Dishwasher, Gourmet Kitchen, Island, Microwave, Builtin Oven, Free Standing Refrigerator, Quartz
- Level: Main
- Area: 121
- Width: 11
Living room
- Features: Fireplace, Great Room, Patio, Sliding Doors
- Level: Main
- Area: 196
- Dimensions: 14 x 14
Heating
- Forced Air, Fireplace(s)
Cooling
- Central Air
Appliances
- Included: Dishwasher, Disposal, Double Oven, Free-Standing Range, Free-Standing Refrigerator, Microwave, Stainless Steel Appliance(s), Built In Oven, Gas Water Heater
- Laundry: Laundry Room
Features
- Ceiling Fan(s), Family Room Kitchen Combo, Gourmet Kitchen, Kitchen Island, Quartz, Great Room, Double Closet, Suite, Walk-In Closet(s), Granite, Tile
- Flooring: Wall to Wall Carpet
- Doors: Sliding Doors
- Windows: Double Pane Windows, Vinyl Frames
- Basement: Crawl Space
- Number of fireplaces: 1
- Fireplace features: Gas
Interior area
- Total structure area: 1,536
- Total interior livable area: 1,536 sqft
Property
Parking
- Total spaces: 1
- Parking features: Driveway, Off Street, Garage Door Opener, Attached
- Attached garage spaces: 1
- Has uncovered spaces: Yes
Features
- Levels: Two
- Stories: 2
- Patio & porch: Patio, Porch
- Exterior features: Yard
Lot
- Size: 2,613 sqft
- Features: Level, SqFt 0K to 2999
Details
- Parcel number: R155323
Construction
Type & style
- Home type: SingleFamily
- Architectural style: Contemporary
- Property subtype: Residential, Single Family Residence
Materials
- Cement Siding, T111 Siding
- Foundation: Concrete Perimeter
- Roof: Composition
Condition
- Resale
- New construction: No
- Year built: 2004
Utilities & green energy
- Gas: Gas
- Sewer: Public Sewer
- Water: Public
Community & neighborhood
Security
- Security features: Security System Owned
Location
- Region: Portland
Other
Other facts
- Listing terms: Call Listing Agent,Cash,Conventional,FHA,VA Loan
- Road surface type: Paved
Price history
| Date | Event | Price |
|---|---|---|
| 4/19/2024 | Sold | $539,000-0.2%$351/sqft |
Source: | ||
| 3/18/2024 | Pending sale | $539,990$352/sqft |
Source: | ||
| 3/6/2024 | Price change | $539,990-1.8%$352/sqft |
Source: | ||
| 1/4/2024 | Price change | $549,900-1.8%$358/sqft |
Source: | ||
| 12/15/2023 | Listed for sale | $559,900+19.8%$365/sqft |
Source: | ||
Public tax history
| Year | Property taxes | Tax assessment |
|---|---|---|
| 2025 | $6,346 +3.7% | $235,510 +3% |
| 2024 | $6,118 +4% | $228,660 +3% |
| 2023 | $5,883 +2.2% | $222,000 +3% |
Find assessor info on the county website
Neighborhood: Woodlawn
Nearby schools
GreatSchools rating
- 9/10Woodlawn Elementary SchoolGrades: PK-5Distance: 0.3 mi
- 8/10Ockley GreenGrades: 6-8Distance: 1.1 mi
- 5/10Jefferson High SchoolGrades: 9-12Distance: 1 mi
Schools provided by the listing agent
- Elementary: Woodlawn
- Middle: Ockley Green
- High: Roosevelt,Jefferson
Source: RMLS (OR). This data may not be complete. We recommend contacting the local school district to confirm school assignments for this home.
Get a cash offer in 3 minutes
Find out how much your home could sell for in as little as 3 minutes with a no-obligation cash offer.
Estimated market value
$520,600
Get a cash offer in 3 minutes
Find out how much your home could sell for in as little as 3 minutes with a no-obligation cash offer.
Estimated market value
$520,600

