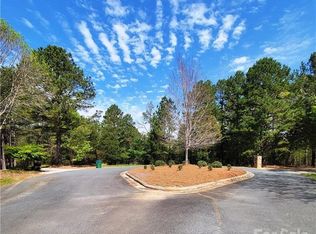Fabulous 4 bedroom brick home nestled on 4.6 acres. As you step inside you will be love the open floor plan featuring a two story great room, stacked stone fireplace and large formal dining room. Kitchen features gas cook top, SS ovens, granite counter tops and large breakfast room. Master bed room suite is on main floor and set away from other rooms, features loads of windows to enjoy the private yard and door to the patio. 5th bedroom off of bonus room, perfect for crafts-office.
This property is off market, which means it's not currently listed for sale or rent on Zillow. This may be different from what's available on other websites or public sources.
