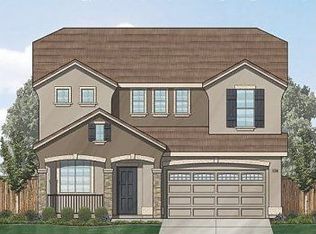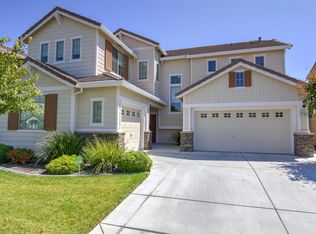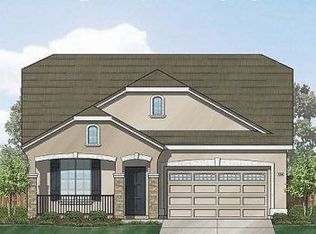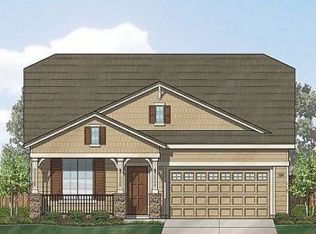Closed
$869,000
7029 Cordially Way, Elk Grove, CA 95757
4beds
2,813sqft
Single Family Residence
Built in 2013
5,880.6 Square Feet Lot
$855,400 Zestimate®
$309/sqft
$3,279 Estimated rent
Home value
$855,400
$778,000 - $941,000
$3,279/mo
Zestimate® history
Loading...
Owner options
Explore your selling options
What's special
Welcome home to 7029 Cordially Way a spacious home in the desirable Grove at Laguna Ridge neighborhood. This beautifully maintained 4 bedroom, 3 bath home offers over 2,800 sq feet of thoughtfully designed living space. The open concept floor plan features soaring ceilings, large windows for natural light, & a full bedroom & bathroom on the main floorideal for guests or a home office. The kitchen is a chef's dream with granite countertops, a center island, stainless steel appliances, & an abundance of cabinet space, opening to a family room with fireplace. Upstairs, the expansive primary suite includes a luxurious bathroom with dual vanities, soaking tub, separate shower, & a walk-in closet. Two additional bedrooms, built in desk area & loft complete the upper level. The landscaped backyard offers a serene space for entertaining or relaxing, complete with a covered patio & enough space for a pool. Located in a well-maintained neighborhood with tree-lined streets & close to walking paths, The Grove at Laguna Ridge Village offers proximity to top-rated Elk Grove schools, parks, & District 56 where the community gathers. Just minutes away are Costco, Trader Joe's, fitness club & restaurants. Easy access to Hwy 99 & I-5, make this your new home today!
Zillow last checked: 8 hours ago
Listing updated: June 18, 2025 at 06:32pm
Listed by:
Leslie Stirewalt DRE #01884394 916-548-8629,
KW Sac Metro
Bought with:
Kevin Kretzmer, DRE #01997822
TurboHome Brokerage Inc.
Source: MetroList Services of CA,MLS#: 225069273Originating MLS: MetroList Services, Inc.
Facts & features
Interior
Bedrooms & bathrooms
- Bedrooms: 4
- Bathrooms: 3
- Full bathrooms: 3
Primary bedroom
- Features: Sitting Area
Primary bathroom
- Features: Shower Stall(s), Double Vanity, Tile, Tub, Walk-In Closet(s)
Dining room
- Features: Bar, Space in Kitchen, Formal Area
Kitchen
- Features: Pantry Cabinet, Granite Counters, Kitchen Island
Heating
- Central, Fireplace(s), Gas
Cooling
- Ceiling Fan(s), Central Air, Zoned
Appliances
- Included: Built-In Electric Oven, Gas Cooktop, Range Hood, Dishwasher, Disposal, Microwave
- Laundry: Laundry Room, Cabinets, Upper Level, Inside
Features
- Central Vac Plumbed
- Flooring: Carpet, Tile
- Number of fireplaces: 1
- Fireplace features: Family Room, Gas Log
Interior area
- Total interior livable area: 2,813 sqft
Property
Parking
- Total spaces: 3
- Parking features: Attached
- Attached garage spaces: 3
Features
- Stories: 2
- Fencing: Back Yard,Wood
Lot
- Size: 5,880 sqft
- Features: Auto Sprinkler F&R, Curb(s)/Gutter(s)
Details
- Parcel number: 13218900420000
- Zoning description: RD-4
- Special conditions: Standard
- Other equipment: Water Filter System
Construction
Type & style
- Home type: SingleFamily
- Architectural style: Contemporary
- Property subtype: Single Family Residence
Materials
- Stucco, Frame, Wood
- Foundation: Slab
- Roof: Tile
Condition
- Year built: 2013
Utilities & green energy
- Sewer: Sewer in Street, Public Sewer
- Water: Meter on Site, Public
- Utilities for property: Public, Underground Utilities
Community & neighborhood
Location
- Region: Elk Grove
Other
Other facts
- Road surface type: Paved
Price history
| Date | Event | Price |
|---|---|---|
| 6/18/2025 | Sold | $869,000+0%$309/sqft |
Source: MetroList Services of CA #225069273 | ||
| 6/6/2025 | Pending sale | $868,888$309/sqft |
Source: MetroList Services of CA #225069273 | ||
| 5/29/2025 | Listed for sale | $868,888+25.9%$309/sqft |
Source: MetroList Services of CA #225069273 | ||
| 5/6/2021 | Listing removed | -- |
Source: | ||
| 4/29/2021 | Listed for sale | $689,888-10.4%$245/sqft |
Source: | ||
Public tax history
| Year | Property taxes | Tax assessment |
|---|---|---|
| 2025 | -- | $833,472 +2% |
| 2024 | $12,915 +3.1% | $817,130 +2% |
| 2023 | $12,525 +2.6% | $801,108 +2% |
Find assessor info on the county website
Neighborhood: 95757
Nearby schools
GreatSchools rating
- 8/10Zehnder Ranch ElementaryGrades: K-6Distance: 0.7 mi
- 8/10Elizabeth Pinkerton Middle SchoolGrades: 7-8Distance: 1.2 mi
- 10/10Cosumnes Oaks High SchoolGrades: 9-12Distance: 1.1 mi
Get a cash offer in 3 minutes
Find out how much your home could sell for in as little as 3 minutes with a no-obligation cash offer.
Estimated market value
$855,400
Get a cash offer in 3 minutes
Find out how much your home could sell for in as little as 3 minutes with a no-obligation cash offer.
Estimated market value
$855,400



