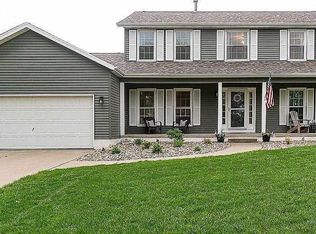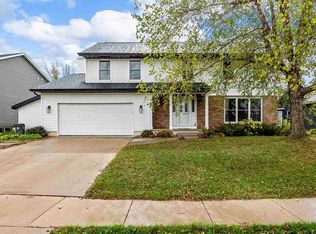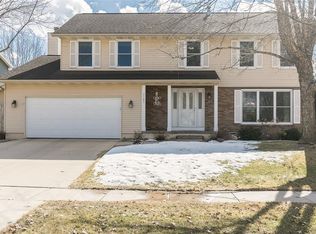Sold for $363,000 on 09/27/24
$363,000
7029 1st Ave SW, Cedar Rapids, IA 52404
4beds
2,296sqft
Single Family Residence
Built in 1988
0.32 Acres Lot
$369,600 Zestimate®
$158/sqft
$2,278 Estimated rent
Home value
$369,600
$340,000 - $399,000
$2,278/mo
Zestimate® history
Loading...
Owner options
Explore your selling options
What's special
Welcome to 7029 1st Ave SW where you will find all of the features of a new construction home without the price tag that goes along with it. In the last few years this home has undergone major renovations some of which include - windows, roof, siding, flooring throughout, kitchen cabinets and countertop, stainless steel appliances, and new bathrooms.
The modern colors and beautiful LVP flooring ensure a contemporary living experience from the moment you step inside. Upon entry to the home you will notice a formal dining room perfect for holidays and everyday meals. Opposite the dining room, the front sitting room offers a versatile space that could serve as an office, playroom, or a cozy reading area. Toward the back of the home, the open-concept design seamlessly connects the family room, breakfast nook, and kitchen. The kitchen features stunning white cabinets, stainless steel appliances, and ample counter space, making it the heart of family gatherings and culinary adventures.
There is also a dedicated laundry area on the main level offering much convenience and the washer and dryer will remain with the home.
The upper level boasts four bedrooms and the spacious master suite is a true retreat, featuring a large bedroom, walk-in closet and a luxurious bathroom.
Step outside to discover a large, fenced-in yard, providing ample space for outdoor activities and peace of mind for families with children or pets.
Zillow last checked: 8 hours ago
Listing updated: September 27, 2024 at 06:36am
Listed by:
Teri Fleming 319-491-6391,
COLDWELL BANKER HEDGES
Bought with:
Jeremy Trenkamp Real Estate Team
COLDWELL BANKER HEDGES CORRIDOR
Source: CRAAR, CDRMLS,MLS#: 2404883 Originating MLS: Cedar Rapids Area Association Of Realtors
Originating MLS: Cedar Rapids Area Association Of Realtors
Facts & features
Interior
Bedrooms & bathrooms
- Bedrooms: 4
- Bathrooms: 2
- Full bathrooms: 2
Other
- Level: Second
Heating
- Forced Air, Gas
Cooling
- Central Air
Appliances
- Included: Dryer, Dishwasher, Disposal, Gas Water Heater, Microwave, Range, Refrigerator, Washer
- Laundry: Main Level
Features
- Breakfast Bar, Dining Area, Separate/Formal Dining Room, Kitchen/Dining Combo, Bath in Primary Bedroom, Upper Level Primary
- Has basement: Yes
Interior area
- Total interior livable area: 2,296 sqft
- Finished area above ground: 2,296
- Finished area below ground: 0
Property
Parking
- Total spaces: 2
- Parking features: Attached, Garage, Garage Door Opener
- Attached garage spaces: 2
Features
- Levels: Two
- Stories: 2
- Patio & porch: Patio
Lot
- Size: 0.32 Acres
Details
- Parcel number: 132715800800000
Construction
Type & style
- Home type: SingleFamily
- Architectural style: Two Story
- Property subtype: Single Family Residence
Materials
- Frame, Vinyl Siding
Condition
- New construction: No
- Year built: 1988
Utilities & green energy
- Sewer: Public Sewer
- Water: Public
Community & neighborhood
Location
- Region: Cedar Rapids
Other
Other facts
- Listing terms: Cash,Conventional,VA Loan
Price history
| Date | Event | Price |
|---|---|---|
| 9/27/2024 | Sold | $363,000-1.6%$158/sqft |
Source: | ||
| 8/28/2024 | Pending sale | $369,000$161/sqft |
Source: | ||
| 7/17/2024 | Listed for sale | $369,000+40.3%$161/sqft |
Source: | ||
| 2/16/2021 | Listing removed | -- |
Source: Owner | ||
| 7/20/2020 | Sold | $263,000-0.8%$115/sqft |
Source: Public Record | ||
Public tax history
| Year | Property taxes | Tax assessment |
|---|---|---|
| 2024 | $5,014 -7.6% | $318,600 +12.5% |
| 2023 | $5,424 +8% | $283,300 +10.1% |
| 2022 | $5,022 +8.2% | $257,200 +6.1% |
Find assessor info on the county website
Neighborhood: 52404
Nearby schools
GreatSchools rating
- 4/10West Willow Elementary SchoolGrades: PK-5Distance: 0.5 mi
- 6/10Taft Middle SchoolGrades: 6-8Distance: 1.4 mi
- 1/10Thomas Jefferson High SchoolGrades: 9-12Distance: 3.3 mi
Schools provided by the listing agent
- Elementary: WestWillow
- Middle: Taft
- High: Jefferson
Source: CRAAR, CDRMLS. This data may not be complete. We recommend contacting the local school district to confirm school assignments for this home.

Get pre-qualified for a loan
At Zillow Home Loans, we can pre-qualify you in as little as 5 minutes with no impact to your credit score.An equal housing lender. NMLS #10287.
Sell for more on Zillow
Get a free Zillow Showcase℠ listing and you could sell for .
$369,600
2% more+ $7,392
With Zillow Showcase(estimated)
$376,992

