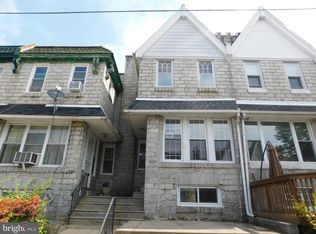Sold for $225,000 on 02/17/25
$225,000
7028 Walnut St, Upper Darby, PA 19082
4beds
1,422sqft
Townhouse
Built in 1940
1,742 Square Feet Lot
$281,000 Zestimate®
$158/sqft
$2,262 Estimated rent
Home value
$281,000
$256,000 - $306,000
$2,262/mo
Zestimate® history
Loading...
Owner options
Explore your selling options
What's special
Location, Location This recently renovated Solid large spacious brick townhouse with a walkout finished basement. 4/5 bedrooms and two full and a half bathrooms. Freshly painted and painted/ polished hardwood floors. also has a parking space in the back.Very convenient location just one block from the 69th Street train station and shopping center. First-floor living room, formal dining room, large eat-in kitchen, and half bathroom. Upstairs 3 nice sizeable bedrooms and a nice hall bathroom. The walk-out basement has a renovated full bathroom and two sizeable rooms. In the central location, you can Get into the City fast, or take the trolley to Media Easy to get to shopping centers, schools of all kinds, the hospital, eateries, and Philadelphia. Good for owner-occupant or rental! . The basement has a high ceiling. Great location close to 5 minutes to Center City and 15 minutes to Philadelphia airport. New Pictures are coming soon
Zillow last checked: 8 hours ago
Listing updated: February 24, 2025 at 03:56am
Listed by:
Sam Sabir 610-745-9399,
RE/MAX Preferred - Malvern,
Listing Team: Sam Sabirteam, Co-Listing Agent: Johan Pathan 267-270-0909,
RE/MAX Preferred - Malvern
Bought with:
Mr. Rajveer Shergill
BHHS Fox&Roach-Newtown Square
Source: Bright MLS,MLS#: PADE2080482
Facts & features
Interior
Bedrooms & bathrooms
- Bedrooms: 4
- Bathrooms: 3
- Full bathrooms: 2
- 1/2 bathrooms: 1
- Main level bathrooms: 1
Basement
- Area: 0
Heating
- Radiator, Natural Gas
Cooling
- Wall Unit(s), Natural Gas
Appliances
- Included: Gas Water Heater
- Laundry: In Basement, Has Laundry
Features
- Eat-in Kitchen
- Basement: Full
- Has fireplace: No
Interior area
- Total structure area: 1,422
- Total interior livable area: 1,422 sqft
- Finished area above ground: 1,422
- Finished area below ground: 0
Property
Parking
- Total spaces: 1
- Parking features: Other, Attached
- Attached garage spaces: 1
Accessibility
- Accessibility features: None
Features
- Levels: Two
- Stories: 2
- Pool features: None
Lot
- Size: 1,742 sqft
- Dimensions: 16.00 x 99.68
- Features: Level, Front Yard
Details
- Additional structures: Above Grade, Below Grade
- Parcel number: 16030182200
- Zoning: RESID
- Special conditions: Standard
Construction
Type & style
- Home type: Townhouse
- Architectural style: Other
- Property subtype: Townhouse
Materials
- Brick
- Foundation: Stone
- Roof: Flat
Condition
- New construction: No
- Year built: 1940
Utilities & green energy
- Electric: 100 Amp Service
- Sewer: Public Sewer
- Water: Public
Community & neighborhood
Location
- Region: Upper Darby
- Subdivision: Bywood
- Municipality: UPPER DARBY TWP
Other
Other facts
- Listing agreement: Exclusive Right To Sell
- Listing terms: Conventional
- Ownership: Fee Simple
Price history
| Date | Event | Price |
|---|---|---|
| 2/17/2025 | Sold | $225,000-6.2%$158/sqft |
Source: | ||
| 12/26/2024 | Listed for sale | $239,900+71.4%$169/sqft |
Source: | ||
| 10/24/2007 | Sold | $140,000+133.3%$98/sqft |
Source: Public Record | ||
| 5/2/2001 | Sold | $60,000$42/sqft |
Source: Public Record | ||
Public tax history
| Year | Property taxes | Tax assessment |
|---|---|---|
| 2025 | $3,756 +3.5% | $85,810 |
| 2024 | $3,629 +1% | $85,810 |
| 2023 | $3,595 +2.8% | $85,810 |
Find assessor info on the county website
Neighborhood: 19082
Nearby schools
GreatSchools rating
- 4/10Bywood El SchoolGrades: 1-5Distance: 0.4 mi
- 3/10Beverly Hills Middle SchoolGrades: 6-8Distance: 0.6 mi
- 3/10Upper Darby Senior High SchoolGrades: 9-12Distance: 1.3 mi
Schools provided by the listing agent
- High: Upper Darby Senior
- District: Upper Darby
Source: Bright MLS. This data may not be complete. We recommend contacting the local school district to confirm school assignments for this home.

Get pre-qualified for a loan
At Zillow Home Loans, we can pre-qualify you in as little as 5 minutes with no impact to your credit score.An equal housing lender. NMLS #10287.
Sell for more on Zillow
Get a free Zillow Showcase℠ listing and you could sell for .
$281,000
2% more+ $5,620
With Zillow Showcase(estimated)
$286,620
