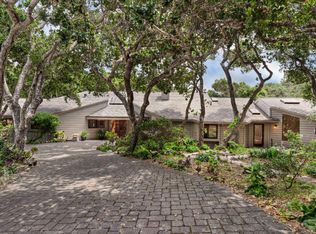Sold for $4,100,000
$4,100,000
7028 Valley Knoll Rd, Carmel, CA 93923
5beds
4,137sqft
Single Family Residence, Residential
Built in 1967
0.76 Acres Lot
$4,863,300 Zestimate®
$991/sqft
$8,305 Estimated rent
Home value
$4,863,300
$4.18M - $5.74M
$8,305/mo
Zestimate® history
Loading...
Owner options
Explore your selling options
What's special
This Stunning home in Quail Lodge overlooks the golf course and considers the surrounding nature. Architectural Digest featured this home in its 1968 Fall issue, highlighting its design for relaxed living and casual entertaining. Enter through the grand, marble foyer into the open living area where floor-to-ceiling windows draw in warm, tree-filtered light. Wood floors, a stately fireplace, and high ceilings enhance the living room and dining area. The generous kitchen boasts a breakfast room that overlooks the expansive, private patio, where the Carmel Stone fireplace creates the ideal setting for dining and relaxing year-round. Three of the five bedrooms overlook Quails' 4th hole, including the grand, primary suite with its own full bathroom and cozy study with a fireplace. A butler's pantry, cocktail bar, and powder room make entertaining easy, while the Hummingbird Cottage with its private entrance and amenities perfectly accommodates overnight guests.
Zillow last checked: 8 hours ago
Listing updated: January 03, 2025 at 04:41pm
Listed by:
The Ruiz Group 70010112 831-206-7479,
Keller Williams, Inc.
Bought with:
Andy Nygard, 01832764
Haute Shelter Real Estate
Source: MLSListings Inc,MLS#: ML81937284
Facts & features
Interior
Bedrooms & bathrooms
- Bedrooms: 5
- Bathrooms: 6
- Full bathrooms: 5
- 1/2 bathrooms: 1
Bedroom
- Features: PrimaryBedroomonGroundFloor, PrimaryBedroom2plus
Bathroom
- Features: DoubleSinks, PrimaryStallShowers, StallShower, TubinPrimaryBedroom, Tubs2plus, HalfonGroundFloor
Dining room
- Features: BreakfastRoom, DiningArea, DiningAreainLivingRoom
Family room
- Features: Other
Kitchen
- Features: Countertop_Tile, Pantry, Skylights
Heating
- Forced Air
Cooling
- None
Appliances
- Included: Electric Cooktop, Dishwasher, Disposal, Range Hood, Ice Maker, Microwave, Electric Oven/Range, Refrigerator, Dryer, Washer
- Laundry: Upper Floor, Inside
Features
- High Ceilings, One Or More Skylights, Vaulted Ceiling(s), Wet Bar
- Flooring: Carpet, Hardwood, Stone
- Number of fireplaces: 2
- Fireplace features: Gas Starter, Living Room, Primary Bedroom, Wood Burning
Interior area
- Total structure area: 4,137
- Total interior livable area: 4,137 sqft
Property
Parking
- Total spaces: 2
- Parking features: Attached, Common, Off Street, On Street
- Attached garage spaces: 2
Features
- Stories: 2
- Patio & porch: Balcony/Patio, Deck
- Exterior features: Barbecue, Fenced, Storage Shed Structure, Courtyard
- Fencing: Surveyed
- Has view: Yes
- View description: Golf Course
Lot
- Size: 0.76 Acres
Details
- Parcel number: 157101004000
- Zoning: R-1
- Special conditions: Standard
Construction
Type & style
- Home type: SingleFamily
- Architectural style: Traditional
- Property subtype: Single Family Residence, Residential
Materials
- Foundation: Raised
- Roof: Shingle
Condition
- New construction: No
- Year built: 1967
Utilities & green energy
- Gas: PublicUtilities
- Water: Public
- Utilities for property: Public Utilities, Water Public
Community & neighborhood
Location
- Region: Carmel
Other
Other facts
- Listing agreement: ExclusiveRightToSell
Price history
| Date | Event | Price |
|---|---|---|
| 11/15/2023 | Sold | $4,100,000-2.3%$991/sqft |
Source: | ||
| 10/23/2023 | Pending sale | $4,195,000$1,014/sqft |
Source: | ||
| 9/30/2023 | Contingent | $4,195,000$1,014/sqft |
Source: | ||
| 8/4/2023 | Listed for sale | $4,195,000-4.6%$1,014/sqft |
Source: | ||
| 9/2/2022 | Listing removed | -- |
Source: | ||
Public tax history
| Year | Property taxes | Tax assessment |
|---|---|---|
| 2025 | $45,544 +2.8% | $4,182,000 +2% |
| 2024 | $44,285 +369.1% | $4,100,000 +472.2% |
| 2023 | $9,440 +24.7% | $716,565 +2% |
Find assessor info on the county website
Neighborhood: 93923
Nearby schools
GreatSchools rating
- 8/10Tularcitos Elementary SchoolGrades: K-5Distance: 8.2 mi
- 7/10Carmel Middle SchoolGrades: 6-8Distance: 1.7 mi
- 10/10Carmel High SchoolGrades: 9-12Distance: 2.8 mi
Schools provided by the listing agent
- Middle: CarmelMiddle
- High: CarmelHigh
- District: CarmelUnified
Source: MLSListings Inc. This data may not be complete. We recommend contacting the local school district to confirm school assignments for this home.
