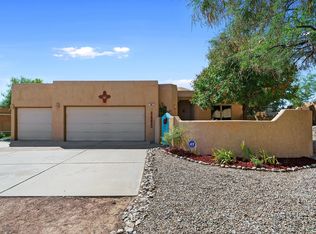Wonderful 4BR , 2BA custom home on half acre. 3 car garage with workshop area and a pool! Spacious Living Room with raised beamed ceilings, large Kitchen & Dining room. Exquisite fixtures, corbels, granite kitchen counter tops. All new neutral paint throughout. Wrap around covered patio with magnificent Mountain Views. Many windows overlooking the stunningly landscaped backyard. Quiet backyard with majestic sunsets from the salt-water pool. Refrigerated A/C. Roof is 4 years old w/transferable warranty. Water softener. Close to shopping. Don't miss out!
This property is off market, which means it's not currently listed for sale or rent on Zillow. This may be different from what's available on other websites or public sources.
