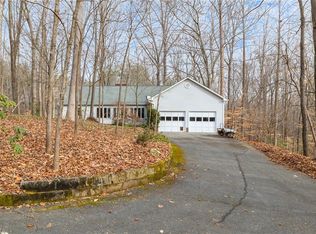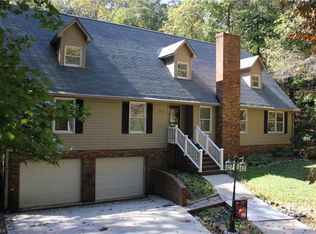Sold for $570,000 on 05/21/25
$570,000
7028 Discovery Ln, Walkertown, NC 27051
3beds
3,246sqft
Stick/Site Built, Residential, Single Family Residence
Built in 1991
5.49 Acres Lot
$-- Zestimate®
$--/sqft
$2,336 Estimated rent
Home value
Not available
Estimated sales range
Not available
$2,336/mo
Zestimate® history
Loading...
Owner options
Explore your selling options
What's special
Peaceful and private, this is a unique opportunity to own a special home and your own 5 acres with easy access to Winston-Salem and Kernersville! Escape to your own retreat as "home" takes on a new definition of serenity and tranquility. The main level is highlighted by an impressive wood staircase, and exquisite details are all around including a wood burning fireplace with floor to ceiling stone surround, and a spacious home office. The second-floor loft area overlooks the main level, and offers 2 more bedrooms plus an office/4th br. Wooded views from the whole house! Enjoy nature from the rear or side deck, and screened porch! Head down the trail and explore the creek! HVAC and roof 2024. New tile in sunroom! Many more updates!
Zillow last checked: 8 hours ago
Listing updated: May 22, 2025 at 06:25am
Listed by:
Victoria L. Boysen 336-345-3499,
Berkshire Hathaway HomeServices Carolinas Realty
Bought with:
Stephanie Fischer, 343689
Carolina Home Partners by eXp Realty
Source: Triad MLS,MLS#: 1174586 Originating MLS: Winston-Salem
Originating MLS: Winston-Salem
Facts & features
Interior
Bedrooms & bathrooms
- Bedrooms: 3
- Bathrooms: 3
- Full bathrooms: 2
- 1/2 bathrooms: 1
- Main level bathrooms: 2
Primary bedroom
- Level: Main
- Dimensions: 15.58 x 14.75
Bedroom 2
- Level: Second
- Dimensions: 11.17 x 12.25
Bedroom 3
- Level: Second
- Dimensions: 11 x 12.25
Breakfast
- Level: Main
- Dimensions: 10.33 x 14
Den
- Level: Second
- Dimensions: 10.33 x 11.67
Dining room
- Level: Main
- Dimensions: 19.75 x 13.17
Entry
- Level: Main
- Dimensions: 5.25 x 10.08
Exercise room
- Level: Second
- Dimensions: 12.25 x 5.5
Great room
- Level: Main
- Dimensions: 28.25 x 18.92
Kitchen
- Level: Main
- Dimensions: 10.33 x 14.33
Laundry
- Level: Main
- Dimensions: 10.92 x 8.5
Loft
- Level: Second
- Dimensions: 6.58 x 18.25
Office
- Level: Second
- Dimensions: 10.25 x 12.75
Study
- Level: Main
- Dimensions: 11.25 x 12.83
Heating
- Forced Air, Natural Gas
Cooling
- Central Air
Appliances
- Included: Microwave, Convection Oven, Dishwasher, Double Oven, Range, Gas Cooktop, Electric Water Heater, Humidifier
- Laundry: Dryer Connection, Main Level, Washer Hookup
Features
- Ceiling Fan(s), Dead Bolt(s), Soaking Tub, Pantry, Solid Surface Counter, Vaulted Ceiling(s)
- Flooring: Carpet, Tile, Vinyl, Wood
- Basement: Crawl Space
- Attic: Pull Down Stairs
- Number of fireplaces: 1
- Fireplace features: Great Room
Interior area
- Total structure area: 3,246
- Total interior livable area: 3,246 sqft
- Finished area above ground: 3,246
Property
Parking
- Total spaces: 2
- Parking features: Driveway, Garage, Garage Door Opener, Attached
- Attached garage spaces: 2
- Has uncovered spaces: Yes
Features
- Levels: Two
- Stories: 2
- Patio & porch: Porch
- Exterior features: Garden
- Pool features: None
- Waterfront features: Creek
Lot
- Size: 5.49 Acres
- Features: Secluded, Wooded
Details
- Additional structures: Storage
- Parcel number: 6869723770
- Zoning: RS30
- Special conditions: Owner Sale
Construction
Type & style
- Home type: SingleFamily
- Architectural style: Contemporary
- Property subtype: Stick/Site Built, Residential, Single Family Residence
Materials
- Wood Siding
Condition
- Year built: 1991
Utilities & green energy
- Sewer: Septic Tank
- Water: Well
Community & neighborhood
Security
- Security features: Smoke Detector(s)
Location
- Region: Walkertown
- Subdivision: Mystic Glenn
Other
Other facts
- Listing agreement: Exclusive Right To Sell
- Listing terms: Cash,Conventional
Price history
| Date | Event | Price |
|---|---|---|
| 5/21/2025 | Sold | $570,000-5% |
Source: | ||
| 4/21/2025 | Pending sale | $599,900 |
Source: | ||
| 3/25/2025 | Listed for sale | $599,900+31.8% |
Source: | ||
| 4/23/2024 | Sold | $455,000+1.1% |
Source: | ||
| 3/27/2024 | Pending sale | $450,000 |
Source: | ||
Public tax history
| Year | Property taxes | Tax assessment |
|---|---|---|
| 2023 | $2,291 | $293,100 |
| 2022 | $2,291 | $293,100 |
| 2021 | $2,291 +22.7% | $293,100 +33.5% |
Find assessor info on the county website
Neighborhood: 27051
Nearby schools
GreatSchools rating
- 7/10Walkertown ElementaryGrades: PK-5Distance: 2.2 mi
- 2/10Walkertown MiddleGrades: 6-8Distance: 1.9 mi
- 2/10Walkertown High SchoolGrades: 9-12Distance: 1.9 mi

Get pre-qualified for a loan
At Zillow Home Loans, we can pre-qualify you in as little as 5 minutes with no impact to your credit score.An equal housing lender. NMLS #10287.

