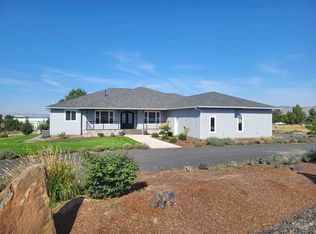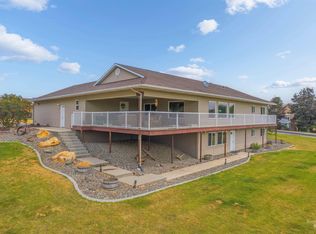Sold
Price Unknown
7028 Cougar Ridge Dr, Lewiston, ID 83501
4beds
4baths
5,087sqft
Single Family Residence
Built in 2008
19.22 Acres Lot
$1,520,300 Zestimate®
$--/sqft
$3,450 Estimated rent
Home value
$1,520,300
Estimated sales range
Not available
$3,450/mo
Zestimate® history
Loading...
Owner options
Explore your selling options
What's special
Rare opportunity on the edge of town! Offering 19.22 acres of land, including productive farm ground and stunning panoramic views! The custom-built, single-level home spans 4,337 sq. ft. & boasts luxurious features including an open-concept kitchen, living room & dining nook, formal dining room, family room, and a billiards room for entertaining. The home features a thoughtful split floor plan with 4 bedrooms, an office & 4 bathrooms. Elegantly appointed with Brazilian walnut floors, limestone and quartz countertops, and soaring ceilings throughout, this home also offers ample large windows that flood the space with natural light. Enjoy the warmth of three fireplaces, perfect for cozying up on cool evenings. The property includes a spacious 3-car garage and a 100 x 50 shop with a 2 bed, 1 bath apartment. Experience the perfect blend of tranquility, agricultural potential, and convenience—don’t miss this incredible estate!
Zillow last checked: 8 hours ago
Listing updated: May 13, 2025 at 10:06am
Listed by:
Jessica Bean 509-552-6599,
Real Broker LLC
Bought with:
Kristin Gibson
Coldwell Banker Tomlinson Associates
Source: IMLS,MLS#: 98913742
Facts & features
Interior
Bedrooms & bathrooms
- Bedrooms: 4
- Bathrooms: 4
- Main level bathrooms: 4
- Main level bedrooms: 4
Primary bedroom
- Level: Main
Bedroom 2
- Level: Main
Bedroom 3
- Level: Main
Bedroom 4
- Level: Main
Dining room
- Level: Main
Family room
- Level: Main
Kitchen
- Level: Main
Living room
- Level: Main
Office
- Level: Main
Heating
- Heated, Forced Air, Natural Gas
Cooling
- Central Air
Appliances
- Included: Water Heater, Gas Water Heater, Dishwasher, Microwave, Oven/Range Built-In, Refrigerator, Washer, Dryer, Gas Range
Features
- Bathroom, Kitchen, Living Area, Loft, Shower, Sink, Bath-Master, Bed-Master Main Level, Split Bedroom, Den/Office, Formal Dining, Family Room, Great Room, Double Vanity, Walk-In Closet(s), Pantry, Kitchen Island, Quartz Counters, Solid Surface Counters, Number of Baths Main Level: 4
- Flooring: Concrete, Hardwood, Tile, Carpet
- Windows: Skylight(s)
- Has basement: No
- Has fireplace: Yes
- Fireplace features: Three or More, Gas
Interior area
- Total structure area: 5,087
- Total interior livable area: 5,087 sqft
- Finished area above ground: 4,337
Property
Parking
- Total spaces: 3
- Parking features: Attached, RV Access/Parking
- Attached garage spaces: 3
Features
- Levels: One
- Has spa: Yes
- Spa features: Bath
Lot
- Size: 19.22 Acres
- Features: 10 - 19.9 Acres, Auto Sprinkler System
Details
- Additional structures: Shop, Sep. Detached w/Kitchen, Separate Living Quarters
- Parcel number: RP35N05W021370, RP35N05W021366
Construction
Type & style
- Home type: SingleFamily
- Property subtype: Single Family Residence
Materials
- Frame, Stucco
- Roof: Composition
Condition
- Year built: 2008
Utilities & green energy
- Electric: 220 Volts
- Sewer: Septic Tank
- Water: Well
- Utilities for property: Electricity Connected, Water Connected
Community & neighborhood
Location
- Region: Lewiston
Other
Other facts
- Listing terms: Cash,Conventional
- Ownership: Fee Simple
Price history
Price history is unavailable.
Public tax history
| Year | Property taxes | Tax assessment |
|---|---|---|
| 2025 | $8,577 -0.1% | $1,042,126 +2.2% |
| 2024 | $8,582 -7.1% | $1,019,776 +3.1% |
| 2023 | $9,239 +31% | $989,005 +1.4% |
Find assessor info on the county website
Neighborhood: 83501
Nearby schools
GreatSchools rating
- 4/10Whitman Elementary SchoolGrades: PK-5Distance: 3.7 mi
- 6/10Jenifer Junior High SchoolGrades: 6-8Distance: 3.8 mi
- 5/10Lewiston Senior High SchoolGrades: 9-12Distance: 2.8 mi
Schools provided by the listing agent
- Elementary: Whitman
- Middle: Jenifer
- High: Lewiston
- District: Lewiston Independent School District #1
Source: IMLS. This data may not be complete. We recommend contacting the local school district to confirm school assignments for this home.

