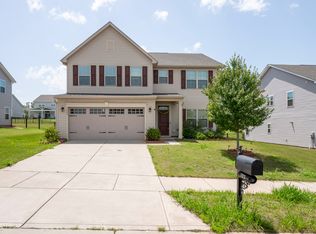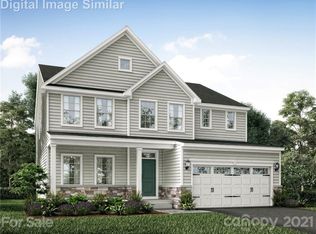Closed
$520,000
7027 Waterwheel St SW, Concord, NC 28025
5beds
3,083sqft
Single Family Residence
Built in 2020
0.2 Acres Lot
$520,300 Zestimate®
$169/sqft
$2,904 Estimated rent
Home value
$520,300
$479,000 - $562,000
$2,904/mo
Zestimate® history
Loading...
Owner options
Explore your selling options
What's special
***Fresh Paint through out the home*** , New washer and dryer ,Discover your dream home the Growing area of Concord! This stunning 5-bedroom, 3 bath is perfect for families seeking comfort and style. As you step inside, you’ll be greeted by a spacious and inviting open floor plan, featuring a modern kitchen with stainless steel appliances, a large island, and ample cabinetry, perfect for entertaining or family gatherings. This Home offers a guest /office space on the main with Full bath.
As you Retreat to the luxurious master suite, complete with a private bath featuring dual vanities, a soaking tub, and a separate shower. 3 additional well-appointed bedrooms provide plenty of space for family, guests. Step outside to your backyard oasis, with fully fenced back yard. Enjoy the community amenities, including a sparkling pool with a thrilling waterslide. This home is Located in a vibrant neighborhood, you’ll have easy access to shopping, dining.
---
Zillow last checked: 8 hours ago
Listing updated: May 08, 2025 at 01:09pm
Listing Provided by:
Ashlyn Austin ashlynb08@gmail.com,
RE/MAX Executive
Bought with:
Darrius McClure
NextHome Authority
Source: Canopy MLS as distributed by MLS GRID,MLS#: 4237571
Facts & features
Interior
Bedrooms & bathrooms
- Bedrooms: 5
- Bathrooms: 3
- Full bathrooms: 3
- Main level bedrooms: 1
Primary bedroom
- Level: Upper
Bedroom s
- Level: Main
Bedroom s
- Level: Upper
Bedroom s
- Level: Upper
Bedroom s
- Level: Upper
Bathroom full
- Level: Main
Bathroom full
- Level: Upper
Bathroom full
- Level: Upper
Dining area
- Level: Main
Kitchen
- Level: Main
Laundry
- Level: Upper
Living room
- Level: Main
Office
- Level: Main
Heating
- Forced Air
Cooling
- Central Air
Appliances
- Included: Convection Oven, Dishwasher, Disposal, Electric Cooktop, Gas Water Heater, Microwave, Tankless Water Heater
- Laundry: Laundry Room, Upper Level
Features
- Flooring: Carpet, Tile, Vinyl
- Has basement: No
- Fireplace features: Gas Log, Living Room
Interior area
- Total structure area: 3,083
- Total interior livable area: 3,083 sqft
- Finished area above ground: 3,083
- Finished area below ground: 0
Property
Parking
- Total spaces: 2
- Parking features: Driveway, Attached Garage, Garage Faces Front, Garage on Main Level
- Attached garage spaces: 2
- Has uncovered spaces: Yes
Features
- Levels: Two
- Stories: 2
- Pool features: Community
- Fencing: Back Yard,Fenced
Lot
- Size: 0.20 Acres
Details
- Parcel number: 55277423810000
- Zoning: PUD
- Special conditions: Standard
- Other equipment: Generator Hookup
Construction
Type & style
- Home type: SingleFamily
- Property subtype: Single Family Residence
Materials
- Stone Veneer, Vinyl
- Foundation: Slab
- Roof: Shingle
Condition
- New construction: No
- Year built: 2020
Utilities & green energy
- Sewer: Public Sewer
- Water: City
Community & neighborhood
Security
- Security features: Carbon Monoxide Detector(s), Smoke Detector(s)
Community
- Community features: Clubhouse, Fitness Center, Playground, Recreation Area, Sidewalks, Street Lights, Walking Trails
Location
- Region: Concord
- Subdivision: The Mills at Rocky river
HOA & financial
HOA
- Has HOA: Yes
- HOA fee: $250 quarterly
- Association name: first service residential management co.
- Association phone: 800-870-0010
Other
Other facts
- Listing terms: Cash,Conventional,FHA
- Road surface type: Concrete, Paved
Price history
| Date | Event | Price |
|---|---|---|
| 5/8/2025 | Sold | $520,000-1%$169/sqft |
Source: | ||
| 3/21/2025 | Listed for sale | $525,000+1%$170/sqft |
Source: | ||
| 11/2/2024 | Listing removed | $520,000$169/sqft |
Source: | ||
| 10/8/2024 | Price change | $520,000-1.9%$169/sqft |
Source: | ||
| 9/17/2024 | Price change | $530,000-3.6%$172/sqft |
Source: | ||
Public tax history
| Year | Property taxes | Tax assessment |
|---|---|---|
| 2024 | $5,057 +17.7% | $507,740 +44.1% |
| 2023 | $4,298 | $352,260 |
| 2022 | $4,298 | $352,260 |
Find assessor info on the county website
Neighborhood: 28025
Nearby schools
GreatSchools rating
- 5/10Patriots ElementaryGrades: K-5Distance: 0.6 mi
- 4/10C. C. Griffin Middle SchoolGrades: 6-8Distance: 0.6 mi
- 6/10Hickory Ridge HighGrades: 9-12Distance: 2.9 mi
Schools provided by the listing agent
- Elementary: Patriots
- Middle: C.C. Griffin
- High: Hickory Ridge
Source: Canopy MLS as distributed by MLS GRID. This data may not be complete. We recommend contacting the local school district to confirm school assignments for this home.
Get a cash offer in 3 minutes
Find out how much your home could sell for in as little as 3 minutes with a no-obligation cash offer.
Estimated market value
$520,300
Get a cash offer in 3 minutes
Find out how much your home could sell for in as little as 3 minutes with a no-obligation cash offer.
Estimated market value
$520,300

