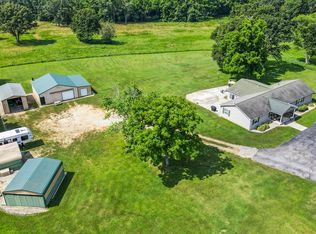Closed
Price Unknown
7027 State Route N, Pomona, MO 65789
3beds
2,600sqft
Single Family Residence
Built in 1999
22 Acres Lot
$392,900 Zestimate®
$--/sqft
$1,942 Estimated rent
Home value
$392,900
$365,000 - $420,000
$1,942/mo
Zestimate® history
Loading...
Owner options
Explore your selling options
What's special
Beautiful Southern Missouri Farm for sale offering 22 acres m/l pasture/hayfields with an All brick 3 bed, 2 bath Contemporary home, Hardwood & Carpet floors, Vaulted Ceilings, with full finished walk-out basement, newer central heat & air! Put your feet up and sit in the warm sunshine to enjoy your beautiful back deck great for those summer cookouts.! The land has been maintained & improved offering 80% grazing or hay ground, perimeter fence & ready for your livestock. Eagles, deer, turkey and more fill the woods and graze the pastures for your enjoyment! Adding to this beautiful farm; metal truss hay barn, shop with concrete floor, electricity & large doors and nice storage building. You get the whole package here. Home-Land-Buildings-Paved Road Frontage in the Ozarks! No Restrictions! Located close to our National Forest, Lakes, Rivers and Streams. Approx. 15 miles from 3 small Ozark towns. Call to view this opportunity today!
Zillow last checked: 8 hours ago
Listing updated: August 02, 2024 at 02:57pm
Listed by:
Linda Francis 417-274-0142,
Mossy Oak Properties Mozark Land and Farm
Bought with:
Linda Francis, 2009039136
Mossy Oak Properties Mozark Land and Farm
Source: SOMOMLS,MLS#: 60241432
Facts & features
Interior
Bedrooms & bathrooms
- Bedrooms: 3
- Bathrooms: 3
- Full bathrooms: 3
Primary bedroom
- Area: 182.21
- Dimensions: 13.3 x 13.7
Bedroom 2
- Area: 130
- Dimensions: 13 x 10
Bedroom 3
- Area: 147.4
- Dimensions: 13.4 x 11
Bathroom full
- Description: Master Bath
- Area: 88.88
- Dimensions: 11.11 x 8
Bathroom full
- Area: 41.5
- Dimensions: 8.3 x 5
Bathroom full
- Area: 79.68
- Dimensions: 9.6 x 8.3
Family room
- Area: 552.16
- Dimensions: 27.2 x 20.3
Game room
- Area: 389.76
- Dimensions: 20.3 x 19.2
Other
- Area: 250
- Dimensions: 25 x 10
Laundry
- Area: 22.4
- Dimensions: 5.6 x 4
Living room
- Area: 473.1
- Dimensions: 24.9 x 19
Office
- Description: Could be 4th bed room.
- Area: 108.3
- Dimensions: 11.4 x 9.5
Heating
- Central, Fireplace(s), Forced Air, Propane
Cooling
- Central Air
Appliances
- Included: Dishwasher, Electric Water Heater, Free-Standing Electric Oven, Refrigerator
- Laundry: Main Level, W/D Hookup
Features
- Laminate Counters, Soaking Tub, Tray Ceiling(s), Vaulted Ceiling(s), Walk-In Closet(s)
- Flooring: Carpet, Hardwood
- Windows: Double Pane Windows
- Basement: Finished,Walk-Out Access,Full
- Has fireplace: Yes
- Fireplace features: Free Standing, Living Room
Interior area
- Total structure area: 2,600
- Total interior livable area: 2,600 sqft
- Finished area above ground: 1,300
- Finished area below ground: 1,300
Property
Parking
- Total spaces: 3
- Parking features: Driveway, Garage Door Opener, Garage Faces Front, Storage
- Attached garage spaces: 3
- Carport spaces: 1
- Has uncovered spaces: Yes
Features
- Levels: One
- Stories: 1
- Patio & porch: Deck
- Fencing: Barbed Wire
- Has view: Yes
- View description: Panoramic
Lot
- Size: 22 Acres
- Features: Acreage, Horses Allowed, Landscaped, Pasture, Paved
Details
- Additional structures: Outbuilding
- Parcel number: 101.002000000006.01000
- Horses can be raised: Yes
Construction
Type & style
- Home type: SingleFamily
- Architectural style: Contemporary
- Property subtype: Single Family Residence
Materials
- Brick
- Foundation: Poured Concrete
- Roof: Composition
Condition
- Year built: 1999
Utilities & green energy
- Sewer: Septic Tank
- Water: Private
Community & neighborhood
Location
- Region: Pomona
- Subdivision: N/A
Other
Other facts
- Listing terms: Cash,Conventional,FHA,VA Loan
- Road surface type: Asphalt, Chip And Seal
Price history
| Date | Event | Price |
|---|---|---|
| 7/24/2023 | Sold | -- |
Source: | ||
| 6/27/2023 | Pending sale | $449,300$173/sqft |
Source: | ||
| 6/16/2023 | Price change | $449,300-6.2%$173/sqft |
Source: | ||
| 4/27/2023 | Listed for sale | $479,250$184/sqft |
Source: | ||
Public tax history
| Year | Property taxes | Tax assessment |
|---|---|---|
| 2024 | $1,035 +0.7% | $27,770 |
| 2023 | $1,028 +5.9% | $27,770 +5.8% |
| 2022 | $971 +0.4% | $26,260 |
Find assessor info on the county website
Neighborhood: 65789
Nearby schools
GreatSchools rating
- 8/10Junction Hill Elementary SchoolGrades: PK-8Distance: 7.2 mi
Schools provided by the listing agent
- Elementary: Junction Hill
- Middle: Junction Hill
- High: West Plains
Source: SOMOMLS. This data may not be complete. We recommend contacting the local school district to confirm school assignments for this home.
