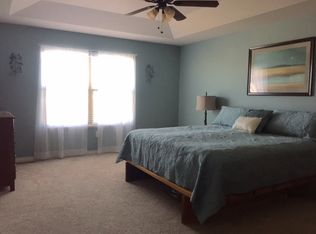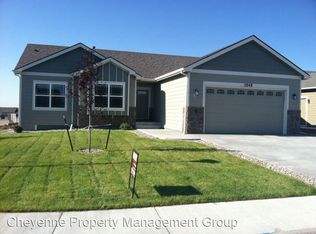Sold
Price Unknown
7027 Snowy River Rd, Cheyenne, WY 82001
4beds
2,828sqft
City Residential, Residential
Built in 2009
8,276.4 Square Feet Lot
$511,000 Zestimate®
$--/sqft
$3,034 Estimated rent
Home value
$511,000
$475,000 - $547,000
$3,034/mo
Zestimate® history
Loading...
Owner options
Explore your selling options
What's special
Truly a magnificent home! Very bright open floor plan with tile & hardwood floors. Large kitchen with lots of cabinet storage. 4 bedrooms and 3 bathrooms, including a large primary suite with walk-in closet and access to the back deck. All bathroom are full sized. Nice high vaulted ceilings on the main level. Fully finished basement with very spacious family room. Very large 3 car garage. Exterior was painted and new A/C unit installed in the last 2 years. Don't miss this home!
Zillow last checked: 8 hours ago
Listing updated: February 04, 2025 at 07:28am
Listed by:
Steven Lenhardt 307-286-6438,
Coldwell Banker, The Property Exchange
Bought with:
Elsa McHenry
Coldwell Banker, The Property Exchange
Source: Cheyenne BOR,MLS#: 95754
Facts & features
Interior
Bedrooms & bathrooms
- Bedrooms: 4
- Bathrooms: 3
- Full bathrooms: 3
- Main level bathrooms: 2
Primary bedroom
- Level: Main
- Area: 270
- Dimensions: 18 x 15
Bedroom 2
- Level: Main
- Area: 168
- Dimensions: 14 x 12
Bedroom 3
- Level: Basement
- Area: 169
- Dimensions: 13 x 13
Bedroom 4
- Level: Basement
- Area: 165
- Dimensions: 15 x 11
Bathroom 1
- Features: Full
- Level: Main
Bathroom 2
- Features: Full
- Level: Main
Bathroom 3
- Features: Full
- Level: Basement
Dining room
- Level: Main
- Area: 132
- Dimensions: 12 x 11
Family room
- Level: Basement
- Area: 484
- Dimensions: 22 x 22
Kitchen
- Level: Main
- Area: 156
- Dimensions: 12 x 13
Living room
- Level: Main
- Area: 288
- Dimensions: 24 x 12
Basement
- Area: 1414
Heating
- Forced Air, Natural Gas
Cooling
- Central Air
Appliances
- Included: Dishwasher, Disposal, Microwave, Range, Refrigerator
- Laundry: Main Level
Features
- Pantry, Vaulted Ceiling(s), Walk-In Closet(s), Main Floor Primary, Granite Counters
- Flooring: Hardwood, Tile
- Basement: Interior Entry,Partially Finished
- Number of fireplaces: 1
- Fireplace features: One, Gas
Interior area
- Total structure area: 2,828
- Total interior livable area: 2,828 sqft
- Finished area above ground: 1,414
Property
Parking
- Total spaces: 3
- Parking features: 3 Car Attached
- Attached garage spaces: 3
Accessibility
- Accessibility features: None
Features
- Patio & porch: Deck
- Exterior features: Sprinkler System
- Has spa: Yes
- Spa features: Bath
- Fencing: Back Yard
Lot
- Size: 8,276 sqft
- Dimensions: 8,064
- Features: Front Yard Sod/Grass, Sprinklers In Front, Backyard Sod/Grass, Sprinklers In Rear
Details
- Parcel number: 14662531006100
- Special conditions: Arms Length Sale
Construction
Type & style
- Home type: SingleFamily
- Architectural style: Ranch
- Property subtype: City Residential, Residential
Materials
- Wood/Hardboard
- Foundation: Basement
- Roof: Composition/Asphalt
Condition
- New construction: No
- Year built: 2009
Utilities & green energy
- Electric: Black Hills Energy
- Gas: Black Hills Energy
- Sewer: City Sewer
- Water: Public
Green energy
- Energy efficient items: Ceiling Fan
Community & neighborhood
Location
- Region: Cheyenne
- Subdivision: Saddle Ridge
Other
Other facts
- Listing agreement: N
- Listing terms: Cash,Conventional,FHA,VA Loan
Price history
| Date | Event | Price |
|---|---|---|
| 2/3/2025 | Sold | -- |
Source: | ||
| 1/6/2025 | Pending sale | $514,000$182/sqft |
Source: | ||
| 12/31/2024 | Listing removed | $514,000$182/sqft |
Source: | ||
| 12/23/2024 | Pending sale | $514,000$182/sqft |
Source: | ||
| 11/4/2024 | Price change | $514,000-1.9%$182/sqft |
Source: | ||
Public tax history
| Year | Property taxes | Tax assessment |
|---|---|---|
| 2024 | $2,455 -0.3% | $37,725 -0.2% |
| 2023 | $2,462 +0.2% | $37,815 +11.1% |
| 2022 | $2,457 +9.6% | $34,046 +9.8% |
Find assessor info on the county website
Neighborhood: 82001
Nearby schools
GreatSchools rating
- 4/10Saddle Ridge Elementary SchoolGrades: K-6Distance: 0.2 mi
- 3/10Carey Junior High SchoolGrades: 7-8Distance: 2.5 mi
- 4/10East High SchoolGrades: 9-12Distance: 2.7 mi

