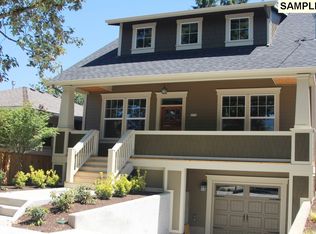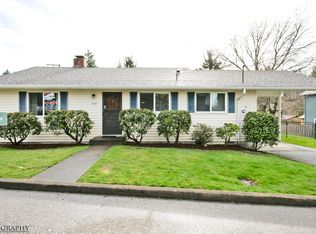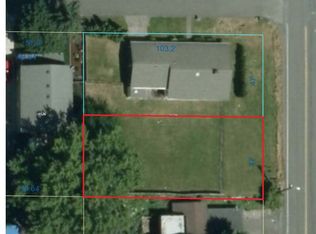Beautiful/spacious dayranch w/lots of windows & natural light! Almost 1/4 acre yard across frm Gabriel Prk & pop Maplewd neighbrhd & near Mult Village to enjoy shops, cafes, eateries, & all sorts of events for all! 3342 SF: 1671 SF main lvl living & 1671 SF lower level; daylight basement as sep living qrtr w/its own PGE meter, Entrance & Address. Perfect for dual living, in-laws, etc! Nicely updated thru-out! Must see!
This property is off market, which means it's not currently listed for sale or rent on Zillow. This may be different from what's available on other websites or public sources.


