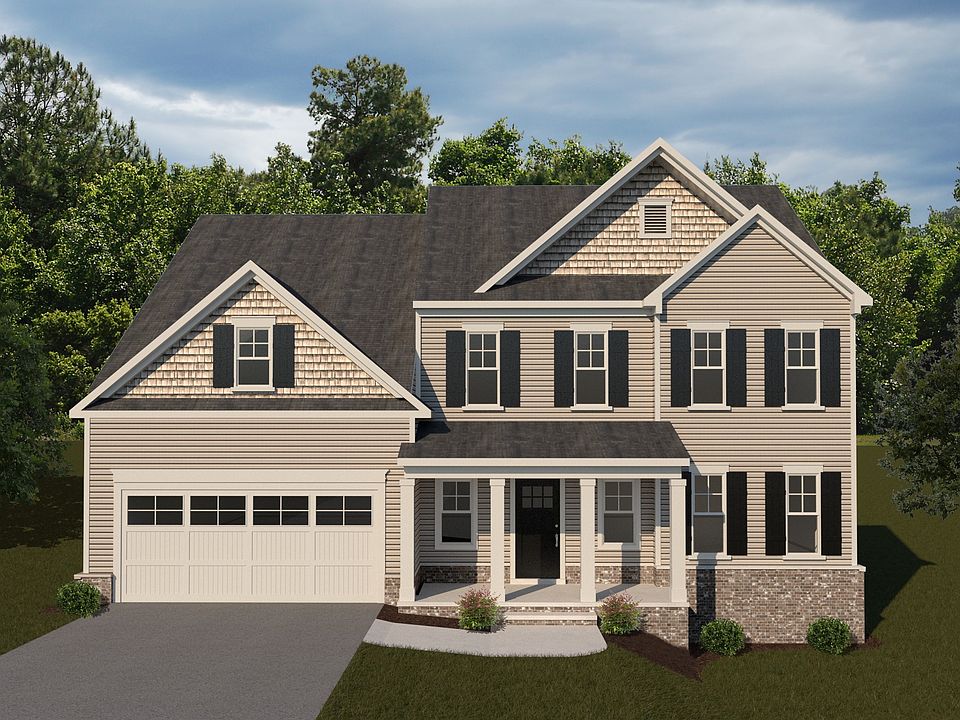Welcome to the Mason's Crest community! Mason's Crest is conveniently located within one of the most desirable school districts and in a 120 mile radius. It is conveniently juxtaposed halfway between Carilion and Lewis Gale Hospital. This community lies within Southwest County which offers state of the art dining, shopping, and the Blue Ridge Parkway.All new homes include 9ft ceilings, luxury plank flooring, solid surface countertops, and modern, state of the art color schemes. All floorplans have been designed to incorporate spacious living without sacrificing the prerequisite functionality. We invite you to come see for yourself. The Grove floor plan features a superior first floor with a spacious family room and an open kitchen design, perfect for family gatherings. The home also offers a dual pantry, a convenient laundry room off the mudroom, and a primary suite with two walk-in closets for added comfort and storage.
We invite you to "Live New" at Mason's Crest and begin your journey into brand new luxury living in one of the most desirable locations in the area.
New construction
$624,950
7027 Parkway View Trl, Roanoke, VA 24018
5beds
3,070sqft
Single Family Residence
Built in 2025
8,712 sqft lot
$621,800 Zestimate®
$204/sqft
$110/mo HOA
What's special
Spacious livingLuxury plank flooringOpen kitchen designDual pantrySolid surface countertopsConvenient laundry room
- 187 days
- on Zillow |
- 499 |
- 6 |
Zillow last checked: 7 hours ago
Listing updated: April 29, 2025 at 08:11am
Listed by:
Robert Parker Fralin 540-761-6371,
R FRALIN & ASSOCIATES INC
Source: RVAR,MLS#: 911936
Travel times
Schedule tour
Select your preferred tour type — either in-person or real-time video tour — then discuss available options with the builder representative you're connected with.
Select a date
Facts & features
Interior
Bedrooms & bathrooms
- Bedrooms: 5
- Bathrooms: 4
- Full bathrooms: 3
- 1/2 bathrooms: 1
Heating
- Heat Pump Electric
Cooling
- Heat Pump Electric
Appliances
- Included: Dishwasher, Disposal, Microwave, Electric Range
Features
- Breakfast Area, Ceiling Fan(s), Walk-In Closet(s)
- Flooring: Carpet, Ceramic Tile
- Basement: Walk-Out Access
- Number of fireplaces: 1
- Fireplace features: Great Room, Masonry Fireplace
Interior area
- Total structure area: 4,477
- Total interior livable area: 3,070 sqft
- Finished area above ground: 3,070
Property
Parking
- Parking features: Attached, Paved, Garage Door Opener
- Has attached garage: Yes
Features
- Levels: Two
- Stories: 2
- Patio & porch: Deck
- Has view: Yes
- View description: Mountain(s)
Lot
- Size: 8,712 sqft
Details
- Parcel number: 096.020203.000000
Construction
Type & style
- Home type: SingleFamily
- Property subtype: Single Family Residence
Materials
- Stone, Vinyl
Condition
- New Construction,Under Construction
- New construction: Yes
- Year built: 2025
Details
- Builder name: R. Fralin Homes
Utilities & green energy
- Electric: 4 Phase
- Sewer: Public Sewer
- Water: Public
- Utilities for property: Underground Utilities
Community & HOA
Community
- Subdivision: Mason's Crest
HOA
- Has HOA: Yes
- HOA fee: $110 monthly
Location
- Region: Roanoke
Financial & listing details
- Price per square foot: $204/sqft
- Annual tax amount: $5,382
- Date on market: 10/24/2024
About the community
Welcome to the Mason's Crest community! Mason's Crest is conveniently located within one of the most desirable school districts and in a 120 mile radius. It is conveniently juxtaposed halfway between Carilion and Lewis Gale Hospital. This community lies within Southwest County which offers state of the art dining, shopping, and the Blue Ridge Parkway.
All new homes include 9ft ceilings, luxury plank flooring, solid surface countertops, and modern, state of the art color schemes. All floorplans have been designed to incorporate spacious living without sacrificing the prerequisite functionality. We invite you to come see for yourself.
We invite you to "LiveNew" at Mason's Crest and begin your journey into brand new luxury living in one of the most desirable locations in the area.
Source: R. Fralin Homes

