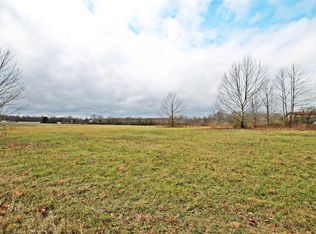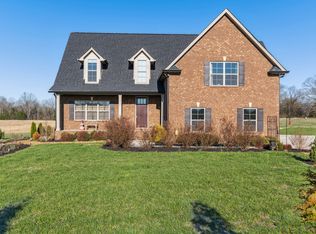Closed
$480,400
7027 Moore Rd, Greenbrier, TN 37073
3beds
2,041sqft
Single Family Residence, Residential
Built in 1966
0.71 Acres Lot
$488,900 Zestimate®
$235/sqft
$2,692 Estimated rent
Home value
$488,900
$430,000 - $552,000
$2,692/mo
Zestimate® history
Loading...
Owner options
Explore your selling options
What's special
Welcome to this charming all-brick ranch home, beautifully situated on a spacious corner lot in a peaceful country setting. This gem boasts stylish shiplap walls and fresh paint, adding a touch of modern farmhouse flair. The home features an inviting heated pool, perfect for relaxing year-round, and an adorable swing that adds to the charm of the property. Inside, you’ll love the updated kitchen with butcher block countertops, offering ample space for cooking and entertaining. Both bathrooms are tastefully updated with stylish tile finishes. The home is loaded with storage, featuring numerous closets to keep everything neatly tucked away. The property also includes a shop with all utilities, perfect for hobbies or extra storage. The outdoor space is just as impressive, with a new roof, energy-efficient tankless gas water heaters, and a lush, landscaped yard.Don't miss the opportunity to own this beautiful, move-in-ready home perfect for those who crave country living!
Zillow last checked: 8 hours ago
Listing updated: October 15, 2024 at 10:31am
Listing Provided by:
Leah Sloan 865-816-2345,
RE/MAX Choice Properties
Bought with:
Amanda L. Bell, 287001
At Home Realty
Source: RealTracs MLS as distributed by MLS GRID,MLS#: 2702653
Facts & features
Interior
Bedrooms & bathrooms
- Bedrooms: 3
- Bathrooms: 2
- Full bathrooms: 2
- Main level bedrooms: 3
Bedroom 1
- Features: Extra Large Closet
- Level: Extra Large Closet
- Area: 154 Square Feet
- Dimensions: 11x14
Bedroom 2
- Area: 132 Square Feet
- Dimensions: 11x12
Bedroom 3
- Area: 132 Square Feet
- Dimensions: 11x12
Bonus room
- Area: 273 Square Feet
- Dimensions: 13x21
Kitchen
- Area: 110 Square Feet
- Dimensions: 10x11
Living room
- Area: 280 Square Feet
- Dimensions: 14x20
Heating
- Central
Cooling
- Central Air
Appliances
- Included: Dishwasher, Microwave, Gas Oven, Cooktop
- Laundry: Electric Dryer Hookup, Washer Hookup
Features
- Ceiling Fan(s), Extra Closets, Open Floorplan, Kitchen Island
- Flooring: Carpet, Wood, Tile
- Basement: Crawl Space
- Has fireplace: No
Interior area
- Total structure area: 2,041
- Total interior livable area: 2,041 sqft
- Finished area above ground: 2,041
Property
Parking
- Total spaces: 6
- Parking features: Attached, Concrete, Driveway
- Carport spaces: 2
- Uncovered spaces: 4
Features
- Levels: One
- Stories: 1
- Patio & porch: Porch, Covered
- Exterior features: Gas Grill
- Has private pool: Yes
- Pool features: In Ground
- Fencing: Back Yard
Lot
- Size: 0.71 Acres
- Features: Corner Lot
Details
- Parcel number: 113 17200 000
- Special conditions: Standard
Construction
Type & style
- Home type: SingleFamily
- Architectural style: Ranch
- Property subtype: Single Family Residence, Residential
Materials
- Brick
- Roof: Asphalt
Condition
- New construction: No
- Year built: 1966
Utilities & green energy
- Sewer: Septic Tank
- Water: Public
- Utilities for property: Water Available
Community & neighborhood
Location
- Region: Greenbrier
- Subdivision: None
Price history
| Date | Event | Price |
|---|---|---|
| 10/15/2024 | Sold | $480,400+2.2%$235/sqft |
Source: | ||
| 10/8/2024 | Pending sale | $469,900$230/sqft |
Source: | ||
| 9/19/2024 | Contingent | $469,900$230/sqft |
Source: | ||
| 9/11/2024 | Listed for sale | $469,900+96.6%$230/sqft |
Source: | ||
| 3/24/2021 | Listing removed | -- |
Source: Owner Report a problem | ||
Public tax history
| Year | Property taxes | Tax assessment |
|---|---|---|
| 2025 | $1,698 | $94,350 |
| 2024 | $1,698 | $94,350 |
| 2023 | $1,698 +15.7% | $94,350 +65.5% |
Find assessor info on the county website
Neighborhood: 37073
Nearby schools
GreatSchools rating
- 3/10Crestview Elementary SchoolGrades: K-5Distance: 2 mi
- 4/10Greenbrier Middle SchoolGrades: 6-8Distance: 3.2 mi
- 4/10Greenbrier High SchoolGrades: 9-12Distance: 3.9 mi
Schools provided by the listing agent
- Elementary: Crestview Elementary School
- Middle: Greenbrier Middle School
- High: Greenbrier High School
Source: RealTracs MLS as distributed by MLS GRID. This data may not be complete. We recommend contacting the local school district to confirm school assignments for this home.
Get a cash offer in 3 minutes
Find out how much your home could sell for in as little as 3 minutes with a no-obligation cash offer.
Estimated market value$488,900
Get a cash offer in 3 minutes
Find out how much your home could sell for in as little as 3 minutes with a no-obligation cash offer.
Estimated market value
$488,900

