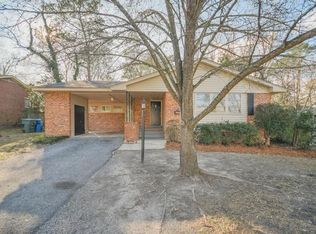Here is the home you have been waiting for! 3 bedroom, 2 full baths. Updated and move in ready with new AC/Heating, fresh paint, refinished hardwood flooring, new granite counters, and recess lighting, along with new tile in both bathrooms. Spacious back yard with quick access to interstate, restaurants, and shopping. This all brick ranch home can be yours today!
This property is off market, which means it's not currently listed for sale or rent on Zillow. This may be different from what's available on other websites or public sources.
