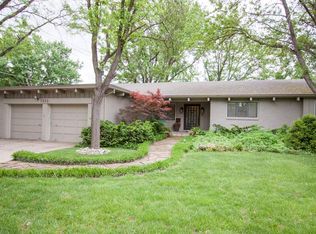Charming updated mid-century home located in the esteemed Crest Hill Manor on the North-east side. Home features new carpet, interior paint, light fixtures, and granite counters. This spacious 3BR, 3Bth home features vaulted ceilings in the hearth room along with a floor to ceiling brick fireplace. Next to the hearth room you will find a living room/ bonus room and a formal dining room. Dining Room features built in cabinets/ hutch and a wet bar cabinet. Master bedroom features a walk in closet and private bathroom. Seller has preserved some of the original mid century charm such as the Terrazzo tile, wall oven, and built in cabinets. Rest assured you would be buying a well built home with its I-Beams that span the footings and higher grade exterior brick. Picture yourself entertaining in the privacy fenced backyard with covered patio and sparkling pool. This home also has a finished basement, main level laundry with wash basin, washer and dryer remaining, and a 50 YEAR impact resistant roof. This perfect home is just waiting for you!!!
This property is off market, which means it's not currently listed for sale or rent on Zillow. This may be different from what's available on other websites or public sources.
