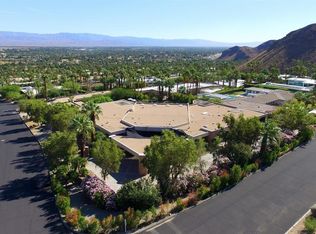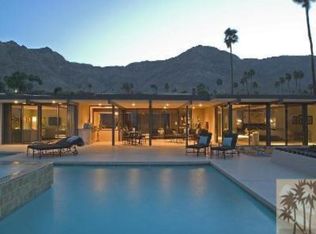Sold for $5,800,000
Listing Provided by:
John Weaver DRE #02235363 415-816-4680,
Windermere Real Estate
Bought with: Keller Williams Luxury Homes
Zestimate®
$5,800,000
70260 Carson Rd, Rancho Mirage, CA 92270
6beds
6,148sqft
Single Family Residence
Built in 1968
0.72 Acres Lot
$5,800,000 Zestimate®
$943/sqft
$6,657 Estimated rent
Home value
$5,800,000
$5.28M - $6.32M
$6,657/mo
Zestimate® history
Loading...
Owner options
Explore your selling options
What's special
Perched high atop the exclusive Thunderbird Heights enclave, this extraordinary 6-bedroom, 7-bath residence offers 6,148 square feet of luxury living with a seamless blend of California ranch charm and mid-century modern sophistication.From the front, the home showcases its California ranch-style facade, while the rear opens into a private modern oasis--perfectly designed for indoor-outdoor living and entertaining. The home is fully renovated, every detail showcases the finest finishes, state-of-the-art appliances, smart home technology, and curated design.The expansive floor plan features multiple living and dining areas, a chef's kitchen, and generously sized bedrooms, each with an en-suite bath. Fleetwood doors and windows are integrated throughout--many retract fully to disappear into the architecture--blurring the line between indoors and outdoors, framing sweeping views, and flooding the home with natural light.The main living space is ideal for entertainers and sports enthusiasts. Four tastefully integrated televisions create the ultimate setting for game-day gatherings, movie nights, or multi-event viewing--all without compromising the home's elegant design.The property offers multiple outdoor spaces for relaxation and entertaining, including a well-appointed grilling and cooking area discreetly tucked away for seamless hosting. Whether enjoying al fresco dining or quiet moments poolside, the home's outdoor amenities elevate every occasion.Set within the historic Thunderbird Heights community, this property offers golf cart access to the legendary Thunderbird Country Club, while its elevated position provides privacy and panoramic vistas. This is desert luxury at its finest.
Zillow last checked: 8 hours ago
Listing updated: February 20, 2026 at 07:01am
Listing Provided by:
John Weaver DRE #02235363 415-816-4680,
Windermere Real Estate
Bought with:
Brady Sandahl, DRE #01416687
Keller Williams Luxury Homes
Source: CRMLS,MLS#: 219141188DA Originating MLS: California Desert AOR & Palm Springs AOR
Originating MLS: California Desert AOR & Palm Springs AOR
Facts & features
Interior
Bedrooms & bathrooms
- Bedrooms: 6
- Bathrooms: 7
- Full bathrooms: 5
- 1/2 bathrooms: 2
Kitchen
- Features: Granite Counters, Kitchen Island, Remodeled, Updated Kitchen
Other
- Features: Walk-In Closet(s)
Heating
- Central, Forced Air, Fireplace(s), Natural Gas, Zoned
Cooling
- Central Air, Zoned
Appliances
- Included: Convection Oven, Dishwasher, Freezer, Disposal, Gas Range, Ice Maker, Microwave, Refrigerator, Range Hood, Trash Compactor
- Laundry: Laundry Room
Features
- Wet Bar, Breakfast Bar, Built-in Features, Separate/Formal Dining Room, Open Floorplan, Recessed Lighting, Smart Home, Walk-In Closet(s)
- Flooring: Carpet, Tile
- Windows: Drapes, Skylight(s)
- Has fireplace: Yes
- Fireplace features: Gas, Great Room
Interior area
- Total interior livable area: 6,148 sqft
Property
Parking
- Total spaces: 7
- Parking features: Circular Driveway, Golf Cart Garage, Oversized
- Attached garage spaces: 2
- Uncovered spaces: 3
Features
- Levels: One
- Stories: 1
- Patio & porch: Covered
- Has private pool: Yes
- Pool features: Electric Heat, In Ground, Private
- Spa features: Heated, In Ground, Private
- Has view: Yes
- View description: Desert, Mountain(s), Panoramic
Lot
- Size: 0.72 Acres
- Features: Back Yard, Drip Irrigation/Bubblers, Landscaped, Sprinkler System
Details
- Additional structures: Guest House
- Parcel number: 690081003
- Special conditions: Standard
Construction
Type & style
- Home type: SingleFamily
- Architectural style: Contemporary,Ranch
- Property subtype: Single Family Residence
Materials
- Glass, Stucco
- Foundation: Slab
- Roof: Other,Shingle
Condition
- Updated/Remodeled
- New construction: No
- Year built: 1968
Utilities & green energy
- Sewer: Septic Tank
- Utilities for property: Cable Available
Community & neighborhood
Security
- Security features: Gated Community, Item24HourSecurity
Community
- Community features: Gated
Location
- Region: Rancho Mirage
- Subdivision: Thunderbird Heights
HOA & financial
HOA
- Has HOA: Yes
- HOA fee: $8,266 annually
- Amenities included: Controlled Access, Security, Cable TV
- Association name: Thunderbird Property Owners' Association
Other
Other facts
- Listing terms: Cash,Cash to New Loan,Conventional
Price history
| Date | Event | Price |
|---|---|---|
| 2/19/2026 | Sold | $5,800,000-3.3%$943/sqft |
Source: | ||
| 1/21/2026 | Contingent | $5,995,000$975/sqft |
Source: | ||
| 1/19/2026 | Listed for sale | $5,995,000+126.2%$975/sqft |
Source: | ||
| 9/7/2018 | Sold | $2,650,000-7.8%$431/sqft |
Source: Public Record Report a problem | ||
| 8/26/2018 | Pending sale | $2,875,000$468/sqft |
Source: First Team Real Estate #OC18086231 Report a problem | ||
Public tax history
| Year | Property taxes | Tax assessment |
|---|---|---|
| 2025 | $35,944 -1.7% | $2,956,120 +2% |
| 2024 | $36,569 -1% | $2,898,158 +2% |
| 2023 | $36,946 +1.5% | $2,841,332 +2% |
Find assessor info on the county website
Neighborhood: 92270
Nearby schools
GreatSchools rating
- 3/10Rancho Mirage Elementary SchoolGrades: K-5Distance: 1.3 mi
- 4/10Nellie N. Coffman Middle SchoolGrades: 6-8Distance: 3.2 mi
- 6/10Rancho Mirage HighGrades: 9-12Distance: 4.9 mi
Get a cash offer in 3 minutes
Find out how much your home could sell for in as little as 3 minutes with a no-obligation cash offer.
Estimated market value$5,800,000
Get a cash offer in 3 minutes
Find out how much your home could sell for in as little as 3 minutes with a no-obligation cash offer.
Estimated market value
$5,800,000

