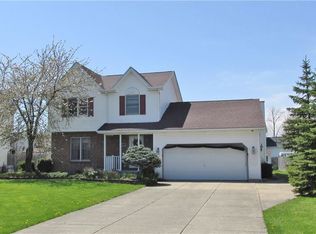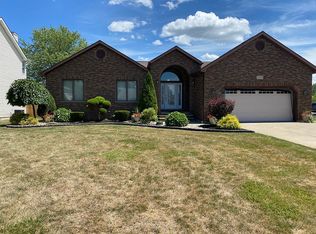Closed
$299,900
7026 Walmore Rd, Niagara Falls, NY 14304
3beds
1,480sqft
Single Family Residence
Built in 1995
9,936.04 Square Feet Lot
$338,100 Zestimate®
$203/sqft
$2,454 Estimated rent
Home value
$338,100
$321,000 - $355,000
$2,454/mo
Zestimate® history
Loading...
Owner options
Explore your selling options
What's special
Welcome to your dream home! This charming single-family residence offers the perfect blend of comfort, functionality, and leisure. Nestled on a quiet street, this home boasts an extended driveway and large fenced yard, providing ample parking space and outdoor areas for your family and guests.
The heart of the home is undoubtedly the spacious eat-in kitchen, a haven for any culinary enthusiast. Featuring ample counter space, and storage galore, this kitchen is equipped to handle all of your cooking endeavors.
Want to see into the family room while you cook? Don't miss a minute. This home has a warm and inviting family room, complete with a cozy fireplace, perfect for creating lasting memories during chilly evenings.
With three bedrooms upstairs, there's plenty of room for your family to grow and thrive.
Step out on to the large deck, where an above-ground pool awaits. Whether you're hosting a poolside barbecue or enjoying a refreshing swim after a long day of work, backyard haven is perfect for relaxation and entertainment.
This house is truly turnkey! No Showings until 7/18, Negotiations 7/26 4pm.
Zillow last checked: 8 hours ago
Listing updated: October 16, 2023 at 01:55pm
Listed by:
Alicia Wittman 716-239-9001,
Howard Hanna WNY Inc.
Bought with:
Julie L Paul, 10491212372
The Paul Team LLC
Source: NYSAMLSs,MLS#: B1484550 Originating MLS: Buffalo
Originating MLS: Buffalo
Facts & features
Interior
Bedrooms & bathrooms
- Bedrooms: 3
- Bathrooms: 2
- Full bathrooms: 1
- 1/2 bathrooms: 1
- Main level bathrooms: 1
Heating
- Gas, Forced Air
Cooling
- Central Air
Appliances
- Included: Dishwasher, Disposal, Gas Water Heater, Microwave
- Laundry: In Basement
Features
- Breakfast Bar, Ceiling Fan(s), Separate/Formal Dining Room, Entrance Foyer, Eat-in Kitchen, Separate/Formal Living Room, Granite Counters, Kitchen/Family Room Combo, Storage, Skylights, Programmable Thermostat
- Flooring: Carpet, Laminate, Varies
- Windows: Skylight(s)
- Basement: Full,Sump Pump
- Number of fireplaces: 1
Interior area
- Total structure area: 1,480
- Total interior livable area: 1,480 sqft
Property
Parking
- Total spaces: 2
- Parking features: Attached, Garage, Garage Door Opener
- Attached garage spaces: 2
Features
- Levels: Two
- Stories: 2
- Patio & porch: Deck, Open, Porch
- Exterior features: Blacktop Driveway, Deck, Fully Fenced, Pool
- Pool features: Above Ground
- Fencing: Full
Lot
- Size: 9,936 sqft
- Dimensions: 72 x 138
- Features: Residential Lot
Details
- Parcel number: 2940001610120004030000
- Special conditions: Standard
Construction
Type & style
- Home type: SingleFamily
- Architectural style: Colonial
- Property subtype: Single Family Residence
Materials
- Vinyl Siding
- Foundation: Poured
- Roof: Shingle
Condition
- Resale
- Year built: 1995
Utilities & green energy
- Electric: Circuit Breakers
- Sewer: Connected
- Water: Connected, Public
- Utilities for property: Cable Available, Sewer Connected, Water Connected
Community & neighborhood
Location
- Region: Niagara Falls
Other
Other facts
- Listing terms: Cash,Conventional,FHA,VA Loan
Price history
| Date | Event | Price |
|---|---|---|
| 10/16/2023 | Sold | $299,900$203/sqft |
Source: | ||
| 7/27/2023 | Pending sale | $299,900$203/sqft |
Source: | ||
| 7/18/2023 | Listed for sale | $299,900+149.9%$203/sqft |
Source: | ||
| 1/26/2000 | Sold | $120,000$81/sqft |
Source: Public Record Report a problem | ||
Public tax history
| Year | Property taxes | Tax assessment |
|---|---|---|
| 2024 | -- | $110,300 |
| 2023 | -- | $110,300 |
| 2022 | -- | $110,300 |
Find assessor info on the county website
Neighborhood: 14304
Nearby schools
GreatSchools rating
- 7/10West Street Elementary SchoolGrades: K-5Distance: 4.5 mi
- 6/10Edward Town Middle SchoolGrades: 6-8Distance: 4 mi
- 6/10Niagara Wheatfield Senior High SchoolGrades: 9-12Distance: 4 mi
Schools provided by the listing agent
- District: Niagara Wheatfield
Source: NYSAMLSs. This data may not be complete. We recommend contacting the local school district to confirm school assignments for this home.

