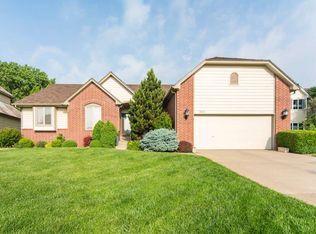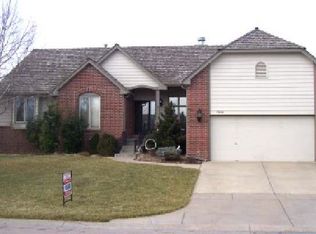Sold
Price Unknown
7026 W Garden Ridge Ct, Wichita, KS 67205
5beds
2,872sqft
Single Family Onsite Built
Built in 1993
0.34 Acres Lot
$409,400 Zestimate®
$--/sqft
$2,514 Estimated rent
Home value
$409,400
$389,000 - $430,000
$2,514/mo
Zestimate® history
Loading...
Owner options
Explore your selling options
What's special
Looking for something a bit different? Not your everyday floor plan? This newly renovated home in The Landing just might be the answer with flex space that can be utilized as the living room, formal dining, or a hearth room - you decide. With 5 spacious bedrooms, 3 full baths, a charming main floor powder room, a fully finished basement and stunning entry you won't want to miss this unique property. For the entertainer, the kitchen is at the center of the home with an amazing newly designed walk-in pantry. And for the pet lover, don't miss the below cabinet faucet. Exterior features include a fully fenced oversized lot at .34 acres on a cul-de-sac lot with a sprinkler system & irrigation well, plus only a 6-year-old roof. All of this in the Maize South School District and in an established neighborhood with a pool and pond for you to enjoy this summer.
Zillow last checked: 8 hours ago
Listing updated: March 13, 2024 at 08:05pm
Listed by:
Natalie Moyer 316-978-9777,
Reece Nichols South Central Kansas
Source: SCKMLS,MLS#: 635016
Facts & features
Interior
Bedrooms & bathrooms
- Bedrooms: 5
- Bathrooms: 4
- Full bathrooms: 3
- 1/2 bathrooms: 1
Primary bedroom
- Description: Carpet
- Level: Upper
- Area: 223.93
- Dimensions: 16.11x13.9
Bedroom
- Description: Carpet
- Level: Upper
- Area: 101.1
- Dimensions: 11.11x9.10
Bedroom
- Description: Carpet
- Level: Upper
- Area: 142
- Dimensions: 14.2x10
Bedroom
- Description: Carpet
- Level: Upper
- Area: 113.23
- Dimensions: 11.2x10.11
Bedroom
- Description: Carpet
- Level: Basement
- Area: 145.54
- Dimensions: 13.10x11.11
Bonus room
- Description: Luxury Vinyl
- Level: Main
- Area: 64.77
- Dimensions: 10.6x6.11 (pantry)
Family room
- Description: Carpet
- Level: Basement
- Area: 510.51
- Dimensions: 23.1x22.10
Family room
- Description: Luxury Vinyl
- Level: Main
- Area: 160.17
- Dimensions: 15.11x10.6
Kitchen
- Description: Luxury Vinyl
- Level: Main
- Area: 133.2
- Dimensions: 12 x 11.10
Living room
- Description: Luxury Vinyl
- Level: Main
- Area: 277.92
- Dimensions: 19.3 x 14.4
Heating
- Forced Air, Heat Pump
Cooling
- Central Air, Heat Pump
Appliances
- Included: Dishwasher, Disposal, Refrigerator, Range
- Laundry: Main Level, 220 equipment
Features
- Ceiling Fan(s), Walk-In Closet(s)
- Flooring: Laminate
- Doors: Storm Door(s)
- Windows: Window Coverings-Part, Storm Window(s)
- Basement: Finished
- Number of fireplaces: 1
- Fireplace features: One, Glass Doors
Interior area
- Total interior livable area: 2,872 sqft
- Finished area above ground: 2,072
- Finished area below ground: 800
Property
Parking
- Total spaces: 2
- Parking features: Attached, Garage Door Opener
- Garage spaces: 2
Features
- Levels: Two
- Stories: 2
- Patio & porch: Deck
- Exterior features: Guttering - ALL, Irrigation Well, Sprinkler System
- Pool features: Community
- Fencing: Wood,Wrought Iron
Lot
- Size: 0.34 Acres
- Features: Cul-De-Sac
Details
- Parcel number: 1320303301007.00
Construction
Type & style
- Home type: SingleFamily
- Architectural style: Traditional
- Property subtype: Single Family Onsite Built
Materials
- Frame w/Less than 50% Mas
- Foundation: Full, View Out
- Roof: Composition
Condition
- Year built: 1993
Utilities & green energy
- Gas: Natural Gas Available
- Utilities for property: Sewer Available, Natural Gas Available, Public
Community & neighborhood
Location
- Region: Wichita
- Subdivision: LAKE RIDGE
HOA & financial
HOA
- Has HOA: Yes
- HOA fee: $550 annually
- Services included: Gen. Upkeep for Common Ar
Other
Other facts
- Ownership: Individual
- Road surface type: Paved
Price history
Price history is unavailable.
Public tax history
| Year | Property taxes | Tax assessment |
|---|---|---|
| 2024 | $3,683 +7.7% | $31,027 +10% |
| 2023 | $3,420 +11.8% | $28,210 |
| 2022 | $3,059 +5.6% | -- |
Find assessor info on the county website
Neighborhood: 67205
Nearby schools
GreatSchools rating
- 3/10Maize South Elementary SchoolGrades: K-4Distance: 2.3 mi
- 8/10Maize South Middle SchoolGrades: 7-8Distance: 2 mi
- 6/10Maize South High SchoolGrades: 9-12Distance: 2.1 mi
Schools provided by the listing agent
- Elementary: Maize USD266
- Middle: Maize South
- High: Maize South
Source: SCKMLS. This data may not be complete. We recommend contacting the local school district to confirm school assignments for this home.

